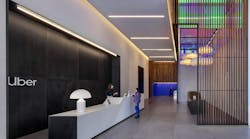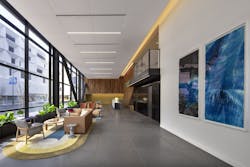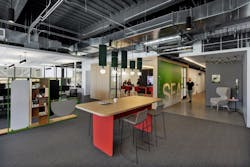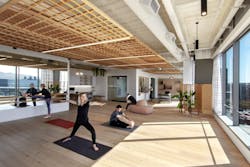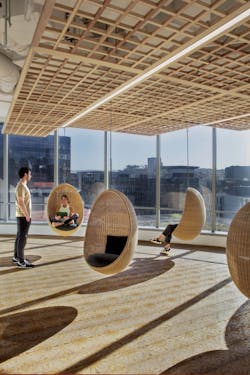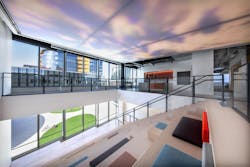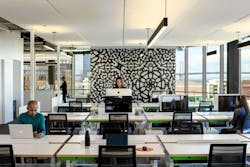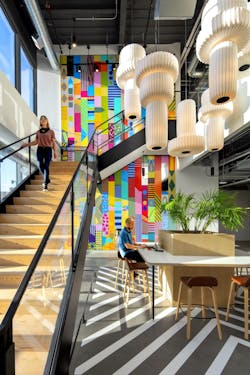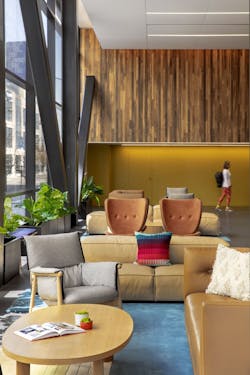With the pandemic-induced paradigm shift taking place in the workplace, the destiny of the corporate office may be hovering in a state of flux. Yet Uber’s new headquarters buildings in the Mission Bay neighborhood of San Francisco offer an inspiring model for the workplace of the future.
Completed in 2020 with interiors designed by Huntsman Architectural Group, two new buildings on the company’s four-building campus put the emphasis squarely on the employees with a multiplicity of varied spaces that not only enhance productivity but also support their overall wellbeing in a thoroughly holistic way.
“For Uber, the driving force behind the project was the importance placed on people and the desire to create a place that really puts employees first and considers not only how they perform, but also about their health and wellbeing,” said Huntsman’s project design director Alison Woolf. In line with this mindset, the company also placed a priority on achieving both LEED and WELL Building certification.
To those ends, the designers reimagined Uber’s office setting to embody the features of a variety of building types—and the result is a multifaceted, multi-building facility that’s part workplace, part hospitality space, part social club, part educational environment and part health and wellness retreat that raises office design to a whole new level.
Emphasis on the Human Experience
The two new complementary 11-story buildings, known as Mission Bay 3 and 4, comprise a total of 584,000 square feet and accommodate 5,000 employees. According to Woolf, the interior design team started by strategically divvying up the daily activities of employees between the two structures, with an emphasis on calmness and quiet study in one building and a focus on socializing and activity in the other. An inviting open-air plaza between the structures serves as a connecting link.
Given the work-from-home scenario that has prevailed in most office environments over the past two years and has changed not only how people work but also where, the designers opted to look at the human experience in today’s work environment through a fresh lens. And given the priority placed on worker retention in the current employment climate, both client and design teams sought to address every facet of a human-centric work environment with a fresh and innovative mix of supportive features and spaces, including elements that echo qualities employees might find at home.
Among the considered spaces that foster camaraderie and comfort among both employees and visitors alike are barista-operated coffee bars along with residential-style seating areas just off the light-flooded double-height entrance lobbies of both buildings. Others include casual food and beverage facilities spread out among the buildings on the floors above, such as a lively juice bar, a bistro-style break room and an inviting cafe/restaurant with leatherette-upholstered banquettes and access to a spacious outdoor terrace.
To further promote a sense of health and well-being, the designers worked closely with their clients to create a large multipurpose wellness suite that is drenched in natural light and opens onto sweeping views of the city and the bay beyond.
“The idea was to make it truly usable and flexible,” said Woolf. “It’s a place where you can work out in the gym, do yoga, stretch on a ballet bar or take exercise classes, then rinse off in the showers and leave feeling refreshed.”
[Related: Designing a Post-COVID Workplace That Helps Employees Feel Better]
Other spaces in the building known as MB3, such as a library, a chill space with hanging egg-shaped swings that overlook one of the roof terraces, and prayer and meditation rooms, allow time for quiet reflection and give employees a place to disconnect or recharge.
“The chill space is like a tree house,” explained Woolf. “What a better way to feel relaxed than to just be able to hang in the air from a swing and feel weightless?”
In the MB4 building, on the other hand, a diverse collection of thoughtful communal settings, including a work café and a gathering space with relaxed bleacher seating and a programmable ceiling sporting scenic projections, offer spaces in which to socialize, collaborate and connect in small groups or large. An especially novel area in this building is a space called the service shop, where a rotating series of guests offer workshops and maker sessions.
“It’s a kind of drop-in, pop-up space where experts can teach employees about things like a new form of fitness or ikebana-style flower arranging,” Woolf said. Daycare and mother care spaces round out the non-task-related human-centric spaces in the new headquarters facility.
Workspaces were also designed to reinforce a sense of wellness and relaxed community. Team rooms and touchdown spaces in open office areas offer places for collaboration or informal meetings, while individual workstations promote a sense of individuality with residential-inspired colors, furnishings and features.
“The idea is that when you walk into the work area you'll have an individual workspace with a desk, but you’ll also have what we call a ‘front porch’ that welcomes you and can be personalized in a way that communicates who you are, who your team is, how you’re different, and what you’re doing with anyone else who happens by,” Woolf said.
Healthy and Sustainable by Design
Sustainable and healthy materials and thoughtfully considered use of space and light also contribute to the wellbeing of Uber’s employees. To increase activity, connection and interaction between floors, for example, the designers strategically located slab openings with interconnecting stairs. Eco-friendly materials like natural wood or linoleum floors and wicker furnishings, biophilic elements, such as potted plants and greenery, and high-quality lighting and access to daylight and the outdoors also enhance the healthiness and sustainability of the interiors overall.
“We specified healthy materials that are good for people and the planet—anything synthetic was not on the table,” Woolf noted.
With the help of Huntsman’s thoughtful approach to the interiors, the buildings not only received LEED v4 Gold certification but also both WELL v2 Platinum certification and a WELL Health-Safety rating. The multi-layered, human-friendly spaces in the new headquarters facility also stand as a welcome alternative to working from home that Uber’s employees have readily embraced.
“What we’ve learned during COVID and the constant ‘work, work, work’ mentality is that everybody just needs to take a breath, take a break and get centered,” Woolf said. “And that doesn’t have to happen when you leave the office—that happens in the office. Employees now have a place where they can work, but they also have a variety of choices where they can recharge, play, disconnect, reconnect or do whatever they need to do their best work.”
About the author: A devotee of fine interior design and architecture, Jean Nayar writes about the work of the world’s top architects and designers, including Sir Norman Foster, Robert A.M. Stern, Zaha Hadid, Robert Couturier, Christian Liaigre, Jamie Drake and many others. She also writes about travel, people and art.
Read next: 3 Core Concepts to Know When Specifying for the New Workplace
