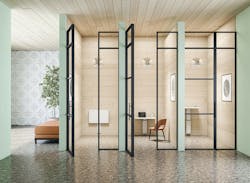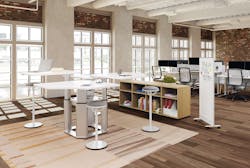4 Tips to Create a WELL-Centric Workplace
As employers continue to shift their plans about bringing workers back to the workplace, one thing is certain: employee health and well-being must be a priority. Companies can take steps toward this by incorporating principles of the WELL Building Standard into interior design. The standard, developed by the International Well Building Institute, is a roadmap for creating human-centered spaces that enhance health and wellbeing.
Here, we share four tips simple tips to help designers create a more well-centric workplace:
1. Take a Holistic Approach
Consider the space’s inhabitants and the building’s use, as well as the materials chosen. Compare and contrast design firms versus call centers. Customer service and call center offices tend to be designed to maximize the number of occupants in a given area. Because the volume of occupants is higher in call centers compared to a design firm, the effects of lighting, window size, heating and indoor air quality will all be different.
In workspaces where there are more occupants, acoustics is an important consideration. For example, sound masking is usually a high priority in call centers to reduce noise for occupants and to offer some privacy during their workday. Design firms, on the other hand, tend to lean toward more collaborative spaces where group discussions can be fostered and ideas can be shared.
Some materials that might be used in a call center could be PET felt dividers in between workers to absorb sound and to create a visual barrier. A PET felt divider is a recycled product that can be recycled again and then reused for even a third life. Alternatively, dry erase work surfaces, like those available with our M Nesting mobile workstation, are a great resource when having collaborative brainstorming moments. It’s an ideal solution for design firms where collaboration and mobility is needed.
2. Focus on Ergonomics
Having control over one’s workspace can boost performance and increase job satisfaction. Why should a five-foot two-inch person have the same desk as a six-foot four-inch person?
Adjustable-height desks, versatile chairs and movable computer monitors as opposed to predetermined and fixed office furniture give employees control over their surroundings to improve their workday experience, as well as better ergonomics and enhanced comfort. A workplace study done by the architectural firm Gensler found that “the power of choice and autonomy drove employee happiness, motivation and performance.”
Additionally, from a physical perspective, ergonomic furnishings reduce stress on the vascular and musculoskeletal systems. For instance, correctly positioning a computer monitor using an adjustable arm helps to reduce eye strain and improve posture.
[Related: Beyond the Pandemic: How Will We Design After COVID-19?]
3. Incorporate Biophilic Design
Using plants and nature in design isn’t new. But it has become more intentional as studies have shown that even hospital patients improve more quickly when they have a view of nature from their beds. They both urge employers and designers alike to consider using living green walls and plants in workspace design. These can help replenish oxygen, which in turn can boost mood and increase productivity. Additionally, some plants can help remove harmful VOCs from the air.
Specify operable glass walls, large windows and clerestories to introduce views and bring in natural light and circulate fresh air. Daylight not only helps us see better, but it affects our circadian rhythms and sleep health. The quality of light helps the body wake, get energized or know when to relax and feel sleepy. Incorporating natural light improves work function, decreases stress and improves concentration.
4. Design for Human Interaction and Mind Nourishment
Now more than ever it is so important for us as humans to seek nourishment for our bodies and our minds. Many of us, for the most part, have been home sitting for almost two years due to COVID. Without sharing a common space where we can easily connect with our colleagues, we lose that important mental nourishment we all need to fully thrive in our jobs.
This means creating purposeful, coworker destinations in the workplace will be key. One suggestion is to carefully map office geography to get people moving and to spur workplace interactions throughout the day. Some examples may include locating a tea/coffee station near a lobby or placing trash bins in central locations. Bumping into teammates at these locations can spur unexpected yet highly beneficial conversations.
In open office environments, make common areas accessible by incorporating mobile, height-adjustable desks. When people can easily “grab-and-go” a desk, it means meetings can happen quickly and almost anywhere. Colleagues can connect face-to-face, share ideas, celebrate achievements and work through challenges. Moreover, they can use a workspace solution adapted to their own sitting or standing preference. Height-adjustable workstations are also great for “pop up” meetings and small-team collaborative sessions. When utilizing these kinds of products, unlike on Zoom, people are more engaged, and the interactions that much richer.
Benefits All Around
One of the main factors people want when returning to the workplace is human connectivity. The ability to meet in-person with products that support productivity and spark interaction offers benefits that can never be fully achieved with remote workplace technologies. A thoughtfully designed workspace, which fosters human interaction and mental nourishment, will be essential moving forward.
While back-to-work plans for employees may continue to change, there’s no reason not to implement design steps to foster better health and wellness for employees.
About the authors: Courtney Harrison and Samantha Priar are design leaders at HAT Collective, an innovator in ergonomic, design-forward workplace solutions that allows people to work their way. With decades of combined experience in commercial and residential design, and as WELL AP certified designers, they develop holistic workplace design solutions that strengthen worker health, wellness and productivity.
Read next: Resilient Flooring’s Role in Healthy and Profitable Hospitality
About the Author

firstName lastName
i+s partners with design practitioners and other industry experts to deliver informative and engaging content on a variety of topics related to commercial interior design, from the latest trends, research and technology to innovative projects, products and educational CEUs. Interested in becoming a contributor? Contact us today!


