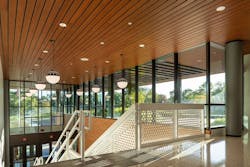This content was created in partnership with CertainTeed.
The concept behind biophilic design is simple. Humans have an innate tendency to seek connections with nature and respond positively to plants and natural materials. This effect has been well-documented by multiple studies, and the conclusion is always the same—improved productivity, mood, and concentration.
But not every space is a good fit for greenery. So, what are your other options? Consider the ceiling, the space that sets the tone for the rest of the room. Here’s how the ceiling can serve as a showcase for biophilic design.
Putting Biophilia into Practice
There are plenty of ways for biophilic practitioners to incorporate natural materials on the ceiling plane. Warm woods are an especially popular way to bring the outdoors inside—they make spaces feel more welcoming and provide that connection to nature that people seek.
The options for wood ceilings with enhanced performance are growing quickly and are available in a wide range of looks. For example, CertainTeed’s wood collection ranges from familiar forms to customized solutions that make it easy to create striking visuals that evoke the great outdoors.
However, real wood products may not be desirable or architecturally feasible in certain applications. What’s a designer to do? Turn to wood-look products, which have a range of acoustical options and install easily to help control project costs. One option in this space is CertainTeed’s Continuous Linear Grille, a metal option that looks like wood while delivering results in places wood can’t go.
Superior Ceilings in Action
The University of Kentucky opted for a wood-look alternative for Hub Lexington Limestone, a six-story off-campus apartment building. The lobby is full of nods to Lexington’s equestrian heritage and uses soft, worn-in leathers, wood textures and deep, rich colors to create a warm, welcoming space for residents and guests.
The design team originally specified custom millwork for the wall and soffit detail, but mounting wood presented an architectural challenge because of its weight. The team quickly pivoted to CertainTeed Architectural Continuous Linear Grille, an aluminum ceiling and wall solution with realistic wood finishes in a variety of species and stains. This allowed the team to achieve a soffit ceiling that was architecturally impossible with real wood while maintaining the natural look that is a signature of the space.
The designers of Lisle Elementary School in Lisle, Illinois, chose the best of both worlds by specifying both wood and wood-look metal. Many elementary schools are filled with loud colors, but this space uses neutral tones and natural building products like brick and wood to create a warm, homey feeling.
An expansive wood-look plank ceiling greets students outside in the canopies at the school’s south and east entrances, then transitions to perforated wood on the inside that provides natural aesthetics and superior acoustic qualities that help students learn. The wood panels help absorb the ambient noise from breakout spaces in the corridors that are used for quiet reading and small group collaboration. In Lisle Elementary School’s case, wood and wood-look products work together to create consistent biophilic visuals from the inside to the outside.
The Takeaway
Incorporating biophilic concepts into your designs doesn’t have to be difficult. There are many design options out there for commercial interiors—but CertainTeed can help you see the forest for the trees.
Read next: CertainTeed’s Ceiling Tiles Help Preserve Original Look of a Landmark NYC Building
About the Author
Janelle Penny
Contributing Writer, interiors+sources; Head of Content, BUILDINGS
Janelle Penny is a Contributing Writer for interiors+sources and is Head of Content for BUILDINGS. She has more than a decade of experience in journalism, with a special emphasis on covering facilities. She aims to deliver practical, actionable content for her readers.

