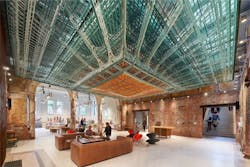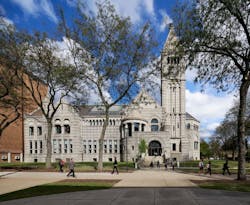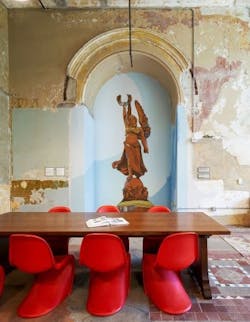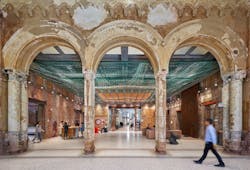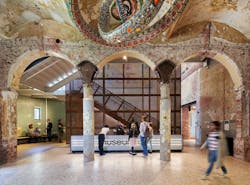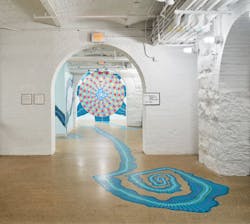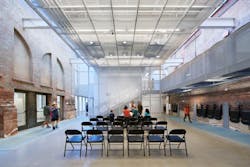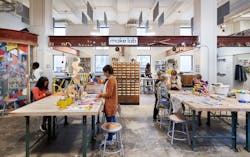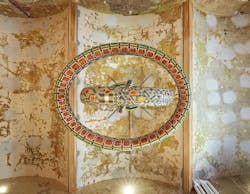Historic Library Renovation Becomes a Model for Healthy, Sustainable Design and Innovation
What happens when you take a team of museum professionals and combine them with architects and contractors that have a shared interest in inspirational problem solving, mixed with the hope to discover and reinstate the historic architecture of a building that had been dampened by a 1970’s renovation?
You get MuseumLab —a special space at Children’s Museum of Pittsburgh in which the inquiring minds of children 10 years and up can have cutting-edge experiences in art, technology and making. It is a place that can lead older children to the edge of critical thinking and independent inclinations through learner engagement with beautiful, troubling and curious elements of society.
It’s also a monument to the power of design to positively impact the health and wellbeing of people and the planet.
Turning a Vacant Building into an Opportunity
In 2016, when Children’s Museum of Pittsburgh decided it wanted to reach a greater audience and needed more space to do so, it looked toward an adjacent building that was empty and neglected—The Carnegie Free Library of Allegheny—and turned it into an opportunity.
The Carnegie Free Library of Allegheny was built in 1890 with a generous donation from steel magnate and industrialist Andrew Carnegie. It was one of the first Carnegie free libraries in the U.S. and was nominated to the National Register of Historic Places in the 1970s. As the building’s owner, the City of Pittsburgh renovated it in 1974, but in doing so, it covered all the original interior ornamentation rather than undertake a costly restoration.
By 2006, the library system was struggling with ongoing operating and maintenance costs. To make matters worse, a lightning bolt struck the building’s clock tower that September, causing a three-ton finial to fall through the slate roof and land upon a grand piano. Subsequently, the library moved out, and the building sat vacant for a decade.
The team from the Children’s Museum, led by executive director Jane Werner, along with the talent and vision of Julie Eizenberg, design architect from Koning Eizenberg Architecture, began to consider the possibilities of the empty building next door.
With a mission to provide innovative museum experiences that inspire joy, creativity and curiosity, coupled with a vision to transform education, the Museum set out to create a space for a massive experiment where it could overlap formal education with a non-traditional learning environment. It began assembling a team of partners to create MuseumLab with hopes of reestablishing the quality of the 52,000-square-foot historic building that had been hidden by the 1970s renovation.
“As we began the project of stripping back to reach a stable surface below crumbling plaster and column capitols that had been sliced through, we reached the building’s structural underpinnings,” recalled Chris Cieslak, former senior director of Facilities and Special Projects for Children’s Museum of Pittsburgh and current vice president of Program Strategy and Impact at Green Building Alliance (GBA). “They were poetic and beautiful and a fitting backdrop for a program meant to look at how things are made. Our team embraced the idea of a beautiful ruin.”
Beginning with a sustainability charrette and fully expecting to come out with a goal to be LEED certified, the team surprisingly discovered broader objectives that tied back to the Children’s Museum’s vision of developing a more curious, connected, empathetic and courageous citizenry. These ambitious targets included, among others:
- Be a beacon to the community by being authentic and visible to visitors
- Make energy and building systems visible
- Adopt guiding principles of LEED, 2030 District, WELL Building Standard and Universal Design
- Encourage activity in the space by connecting them and making them flexible with a responsive energy system, allowing occupants control of the space to encourage creation
- Open up the space by breaking down walls, building balconies with visible staircases, bringing the outside in with art, nature and light, and designing an open entryway experience
- Provide perspective by celebrating art, history and diversity
“The sustainability consultant said, ‘Besides LEED, you should really consider WELL building because of the fact that you’re trying to educate young minds, and it’s important to have a healthy building that encourages that—good lighting, good acoustics, good air quality and all of those types of things, where the focus is more on health,’” Cieslak recalled.
[Related: Ceiling Tiles Help Preserve Original Look of a Landmark NYC Building]
The Children’s Museum was also approached by the University of Buffalo about participating in a pilot project on Universal Design, which “made sense,” according to Cieslak, “because we always want to make it accessible and inclusive, and it was a pilot [program] which was free, so that [decision] was kind of easy.”
Meeting the Pittsburgh 2030 District goals presented the design team with a much more daunting challenge given the historic nature of the building and that the initiative goes further with energy reduction than LEED. But the team decided to pursue 2030 energy targets because it aligned so well with the rest of the project goals, Cieslak noted.
Unearthing Challenges and Discoveries
The 18-month assignment to reincarnate the historic Carnegie Library building came with its fair share of challenges. It also presented some unexpected and beautiful discoveries and opportunities to restore, reuse and repurpose.
For example, a colonnade was uncovered behind a bulkhead, and the shadow of the original fireplace was revealed behind a carpet-covered wall. Light was reintroduced by restoring sealed exterior openings, and nooks and crannies to curate small oddities and artworks were created from holes left from the 1970s renovation. Additionally, a beautiful terracotta archway behind an existing wainscot was revealed from beneath layers of plaster on the last day of major construction, setting the team back two months in re-design.
Achieving the 2030 District energy reduction goal with such an old building was difficult to say the least. Replacing windows, roofing, mechanical systems and lighting was simply not enough. The strategy needed to include insulation, but it came with a hefty price tag. It would cost $400,000 (4% of the original $10 million budget) to insulate the walls with an eco-friendly thermal plaster made from pure natural hydraulic lime, cork, clay, diatomaceous earth and reinforcing fibers that provided the necessary insulation while also preserving the building’s historic interior.
Knowing it was the building’s one shot to get it right, the Children’s Museum Board president at the time, Mike Duckworth, wisely advised, “It is easier to raise funds for a great building than it is for a good-enough building.”
With his encouragement and full support, MuseumLab went on to not only be the first museum in Pittsburgh to meet the 50%energy reduction for the 2030 District goal, but also exceed it.
“Our green building efforts are an important part of the environment we create for our visitors as well as our community,” Werner explained. “Being LEED Gold certified confirms that we have done everything possible to nurture learning and inspire our guests in a facility that is highly sustainable.”
MuseumLab’s EUI (energy utilization index) went from 156 KBTUs per square foot in 2003 to 57 KBTUs per square foot (an 83% reduction) in 2019—the first year of MuseumLab’s operation. Additional sustainable design features include:
- New clear glass windows replacing tinted windows to activate the space with daylight and improve energy efficiency and thermal comfort
- Eco-friendly thermal plaster (Diathanite Evolution, imported from Italy) on interior of outside walls made with pure natural hydraulic lime, cork, clay, diatomaceous earth and reinforcing fibers
- New well-insulated flat roofs and insulation of slate roofs
- High-efficiency mechanical units
- Reliance on district energy for steam and chilled water
- Dedicated outside air system, demand control ventilation and energy recovery wheel
- LED lighting equipped with control system to keep lighting operating at appropriate times
Building automated controls systems to monitor performance of mechanical systems and keep them operating within efficient ranges
- Although MuseumLab did not register to earn WELL certification, it includes many features to support mindfulness and healthy cognitive function, including:
- Biophilic design that allows variability in light quality through skylights and windows
- Over 30% outside air and indoor air quality sensors that measure CO2
- Dimmable lighting that reduces glare at work surfaces
- Acoustic treatments to improve sound separation between rooms and limit background noise
- Walk-off mats and high performing (MERV-13) air filters to reduce particulate matter
- Low VOC paints and coatings
- Water quality testing to ensure low contaminant levels
The project was also designed with Universal Design principles in mind to enhance accessibility and inclusion. A few of these elements include an adult changing table, numerous unisex restrooms, generous circulation paths as well as signage and wayfinding that follows guidelines for inclusion, such as differentiating routes through variations in finishes, using a consistent graphic strategy.
“The MuseumLab is one of GBA’s all-time favorite projects,” said Jenna Cramer, executive director of the Green Building Alliance. “The inspiring team created such a breathtakingly beautiful, magical and creative space for the community while honoring the historic features and achieving the highest sustainability and health standards for renovation.”
It’s clear that the design industry agrees. Among its numerous awards and recognitions, MuseumLab is the proud recipient of the 2020 AIA Pittsburgh Silver Award based on its unusual approach to celebrating found architecture, the playful integration of artistic and functional elements, the resourcefulness and creativity of the project team, and the distinct ethos of the overall project.
“Our philosophy was that the building has a story to tell, and we wanted to celebrate the scars that tell that story,” said Cieslak. “We wanted to show the resilience of this building all while making it energy efficient and creating an impact on our environment.”
A beautiful ruin, indeed.
About the Author:
Jodi McKinney is the executive assistant and operations manager for Green Building Alliance, where she manages a variety of operational, financial, and human resources-related functions as well as supporting the Communications team with blog and website-related writing contributions.
Read Next: The Benefield Project: Design With Purpose
About the Author

firstName lastName
i+s partners with design practitioners and other industry experts to deliver informative and engaging content on a variety of topics related to commercial interior design, from the latest trends, research and technology to innovative projects, products and educational CEUs. Interested in becoming a contributor? Contact us today!
