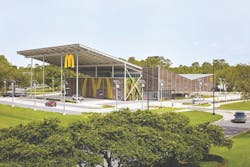The First Net Zero Energy Restaurant in the Quick-Service Industry
When it comes to dining out in an energy-efficient manner, you can now have your fries and eat them, too. Newly opened in Orlando, Florida, on Walt Disney World property is the new net zero energy-designed McDonald’s—the first of its kind amongst the fast food giant’s 40,000-plus restaurants.
Easy on both the eyes and energy consumption, the global flagship restaurant combines modern architecture and design with technology to create enough renewable energy on-site to cover its energy needs on a net annual basis.
This recently remodeled location in Orlando will serve as a learning hub for McDonald’s to test solutions for reducing energy and water use, representing the company’s ongoing commitment to sustainable innovation.
Under a shed clad in solar panels, the 8,024-square-foot restaurant, designed by Ross Barney Architects, was envisioned and developed in response to the warm, sunny Florida climate. According to the firm’s online portfolio, energy consumption is reduced by optimizing building and kitchen systems. Energy is generated on site by the following strategies:
- 18,727 square feet of photovoltaic panels
- 4,809 square feet of glazing integrated photovoltaic panels (BiPV)
- 25 off-the-grid parking lot lights
“Quick-serve restaurants consume a lot of energy and need to generate at least as much energy on site from renewable sources as the building uses, in this case solar panels on the roof and building integrated photovoltaic panels,” said Carol Ross Barney, FAIA, founder and design principal at Ross Barney Architects.
“In order to cut the amount of energy used, this also meant optimizing equipment, creating new opportunities to cool the building with an operable wall system that opens during the right weather conditions and creating an outdoor eating environment that was comfortable for most of the year with shading and fans to cool diners,” she explained.
Taking advantage of Orlando’s typically humid weather, the building is naturally ventilated approximately 65% of the year. Jalousie windows, operated by outdoor humidity and temperature sensors, close automatically when air conditioning is required. An outdoor “porch” featuring Kebony wood louvered walls create an extension of the indoor dining room.
Additional sustainable strategies include paving materials that reduce the urban heat island effect, surfaces that redirect rainwater, 1,766 square feet of living green wall that increases biodiversity, new LED lighting and low-flow plumbing fixtures.
“With McDonald’s, we all saw an opportunity for design of the Global Flagship at Walt Disney World to tell an important story about sustainability,” said Ross Barney. “The design of the building embraces environmental education with features like storytelling kiosks and environmental-themed graphics can be found throughout the restaurant, teaching guests how the high-performance building’s renewable energy and efficiency features work and why they’re important.”
In lieu of a typical outdoor play structure, she explained, a set of human-powered stationary bikes produce energy, charge cell phones and can light up a graphic of the iconic McDonald’s arched “M” embedded into a massive living wall on the side of the building. Ross Barney noted that these story-telling opportunities could be incorporated into other future store locations as McDonald’s strives to meet its ambitious sustainability goals.
“We think the commitment by McDonald’s to create this flagship, to become the first net zero energy quick-service restaurant, incorporates visible and impactful symbols of change for this global brand,” she said. “Reaching a goal of net zero is at the technological edge for buildings, and it’s definitely the future.”
To solidify the restaurant’s net zero energy status, McDonald’s will pursue the International Living Future Institute’s Zero Energy Certification over the next year. Data and learning from the restaurant will also inform McDonald’s global sustainability efforts, including progressing toward the company’s science-based target to reduce greenhouse gas emissions by 36% in restaurants and offices by 2030 compared to a 2015 base year.
About the Author

Adrian Schley
Associate Editor
Adrian Schley was an Associate Editor for i+s, where she covered the commercial interior design industry since 2018. Her work can also be found in BUILDINGS and Meetings Today.
