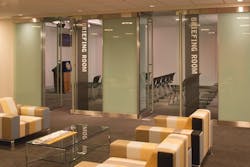New York City Office of Emergency Management (New York, NY)
Among the devastation from the terrorist attacks on September 11, 2001 was the destruction of the headquarters for the New York City Office of Emergency Management (OEM). Given the opportunity to build a new headquarters, city officials knew that, in the words of Commissioner Joseph Bruno, "New York City is at the forefront of emergency management planning" and it needed a facility that "will continue to move NYC forward."
In meeting this objective for the new OEM headquarters, which is located in downtown Brooklyn, OEM officials called upon Swanke Hayden Connell Architects (SHCA) and Shen Milsom & Wilke, the team responsible for the original headquarters, to design their new facility. With lessons learned from the first facility, the team designed an award-winning architectural project.
SHCA was retained by the New York City Department of Design and Construction to provide architectural and interior design services for the new OEM facility. The scope of work was the re-clad, gut renovation and addition to an existing 50-year-old, three-story building. The 65,000-square-foot facility includes a new 116-person emergency operations center, a space for watch command, general office space and a press/conference center.
In addition to the innovative, state-of-the-art technology that went into the facility, OEM's passion for a "green" design helped shape the project into what became the first city agency headquarters to achieve LEED® Silver certification-proving that cutting-edge technology and sustainable design can go hand-in-hand.
Some of the building's LEED design aspects include:
- correct disposal and recycling of debris
- use of manufacturers that are within a 500-mile radius and making sure that they are using the correct percentage of recycled material as per LEED standards
- use of energy efficient equipment in the mechanical systems, including the use of CO2 sensors in conference rooms and other spaces to conserve energy with the amount of fresh air and conditioning based on the number of persons in a room
- commissioning the MEP systems to guarantee that the systems are installed correctly and function at peak efficiency to meet the energy conservation ratings
- use of water conserving fixtures such as waterless urinals and electric metered faucets and low-consumption toilets
- provision for dedicated parking for car pool vehicles and bicycle racks for alternate transportation points as well as parking and recharging station for electric and hybrid vehicles
- use of Energy Star appliances
Notably, seminars to educate OEM staff on how to maximize usage of LEED equipment and services were also provided.
#4 New York City Office of Emergency Management
