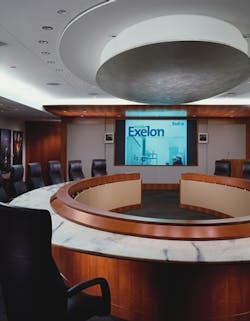Exelon’s Corporate Headquarters, Chicago, IL
Turning a 40-year-old office building into a highly functional office space capable of achieving the highest LEED rating possible, may seem too daunting a task for some A&D firms.
Interior Space International (ISI) was faced with precisely that challenge when Exelon Corp., one of the largest energy companies in the nation, demanded state-of-the-art sustainable design features for its new 220,000-square-foot corporate headquarters in downtown Chicago.
ISI provided full interior design services for the interior tenant buildout for this space, which is currently the largest LEED-CI Platinum rated office in the United States. The development of a "universal plan," which locates activity centers at the ends of each floor and private work zones in the center, promotes a quiet, stable work environment. The universal plan also has a variety of pre-planned "functional modules" which can be implemented in a few days without costly and disruptive construction.
Exelon consolidated its three existing downtown Chicago locations, which enhanced productivity by eliminating travel time between these offices, and reduced long-term occupancy costs.
The client challenged ISI to achieve the highest LEED rating available, and to create a state-of-the-art, environmentally friendly corporate office space within a very conservative price point.
The 10-floor project includes sustainable design features such as a daylight dimming system that utilizes direct/indirect lighting, and controllable task lighting for every employee. Materials were chosen for recycled content and local manufacture and plumbing fixtures were chosen to reduce water consumption by 31 percent as compared to code. Exelon saved resources by reusing nearly one-third of all furniture from its old locations. To improve indoor air quality, materials were selected to have low or no VOCs (volatile organic compounds). Exelon also experienced a 50 percent reduction in yearly energy costs, and through this savings, the project's green features will be paid for in less than five years.
ISI worked closely with Exelon leaders to meet their commitment of developing a space for employees that provides a productive atmosphere. The ultimate design provides nearly all Exelon employees with seated views and abundant natural light. ISI designed a space that is both timeless in its appeal and easy to maintain given Exelon's
proposed long-term lease at its new location.
Additionally, to achieve the LEED bicycle credit, employee lockers and shower rooms were installed. Exelon decided to capitalize on this requirement and added an exercise room to promote employee health and well-being. Fourteen video conference rooms were incorporated into the design to reduce employee travel, thus reducing the adverse effect on the environment and promoting employee life/work balance.
