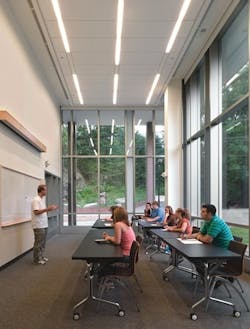Langdon Woods Residence Hall, Plymouth State University, Plymouth, NH
Designed by Boston-based Cannon Design, Plymouth State University's Langdon Woods Residence Hall was inspired by the narrow, linear campus that contains wetlands, a gorge and rock formations. To avoid the considerable expense that would result from blasting and reforming the site to make it flat enough for construction, as well as the engineering and construction costs to reroute storm water, the design team proposed a tall, narrow, undulating building that would follow the site's contours, capitalize upon the site's flattest areas, and respectfully preserve the wetlands and other water features. The building's narrowness also maximizes opportunities for daylight, which minimizes lighting energy expenditures.
This LEED Gold-certified residence hall was designed in organic relationship with site topography and the surrounding woodlands and wetlands. The volumes of the two building components are positioned to conform both to the slope of the nine-acre site and to the path of the sun-maximizing daylighting to all living spaces. Glass connectors between building volumes provide common areas on each floor and further enhance the facility's integration with the environment by creating views into and through the building and mitigating its massing.
This residential living/learning community supports individual growth and community well-being. The location of a fitness center, laundry room, multipurpose room, café, kitchen, and residence life offices on the first floor as well as double-height lounge spaces on each floor, foster an environment of interaction and collaboration among students and staff. As a learning lab for the entire campus, this building continues to cultivate an appreciation of environmental stewardship as students observe and participate in sustainable practices.
The facility is 58 percent more energy efficient than a conventional building of similar size, saving the university nearly $230,000 a year. A 40 percent reduction in water use conserves almost 1.4 million gallons of water a year; 20 percent of all materials in the building are recycled (40 percent came from within 500 miles of the project site, cutting down on transportation emissions); nearly 70 percent of the wood in the building was harvested from responsibly managed forests; low-maintenance plantings require no irrigation; and 70 percent of construction waste was diverted from landfill.
The building features operable windows and individual airflow as well as temperature and lighting controls to promote occupant comfort. Large windows provide daylighting and views to 90 percent of living spaces.
The project's most efficient feature is also its most innovative. Excess heat from an adjacent campus cogeneration plant was harnessed through a jacket water recovery system to supply hot water and heat to the dormitory, eliminating the need for a main boiler system.
