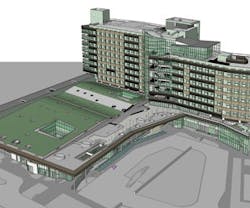Somewhere in San Diego County, Calif., one of the greenest hospitals to date is rising out of the ground. Not only will the 736,000-square-foot facility be extremely energy efficient, it is also a "garden hospital" in which extensive plantings, gardens and natural light define the facility.
To bring daylight, greenery and views indoors, more than 5,000 panes of glass are being installed outside on the new 360-bed Palomar Medical Center West (PMCW).
"As the capacities of glass have expanded, so have the judicious applications of glass," said Stephen Yundt, AIA, ACHA, principal/medical planner at CO Architects. "We are able to create energy-efficient garden hospitals that are also functional and beautiful. Patients and staff enjoy sightlines and natural light, while the workings of the hospital can excel, enhanced by the setting."
At PMCW, 22 variations of glass have been specified, which begs the question: why use so many different types in one facility? The answer lies in the multiplying properties of glass, including performance, safety, light transmittance and aesthetics. Depending on location, the panes variously must:
- Let in light and sightlines, but keep out heat (low-emissivity)
- Withstand physical impacts (tempered)
- Stay intact after damaging impacts (laminated)
- Let in light, but maintain privacy (etched-opaque)
- Be decorative while controlling light (fritted)
- Block out light entirely (fritted-opaque)
- Withstand earthquakes and storms (double-paned)
And, of course, combinations of the above criteria are needed. Consider a glass pane that must keep out heat, let in light, but maintain privacy—such as a window on a dressing room on a south-facing wall. Such a pane would be low-emissivity to block heat, tempered for strength and etched for privacy.
As glass evolves in the future, more uses will be found. For now, Palomar Medical Center West is a window into the state of the art.
For more information, visit www.coarchitects.com.
About the Author
Robert Nieminen
Market Content Director
Market Content Director, Architectural Products, BUILDINGS, and interiors+sources
Robert Nieminen is the Market Content Director of three leading B2B publications serving the commercial architecture and design industries: Architectural Products, BUILDINGS, and interiors+sources. With a career rooted in editorial excellence and a passion for storytelling, Robert oversees a diverse content portfolio that spans award-winning feature articles, strategic podcast programming, and digital media initiatives aimed at empowering design professionals, facility managers, and commercial building stakeholders.
He is the host of the I Hear Design podcast and curates the Smart Buildings Technology Report, bringing thought leadership to the forefront of innovation in built environments. Robert leads editorial and creative direction for multiple industry award programs—including the Elev8 Design Awards and Product Innovation Awards—and is a recognized voice in sustainability, smart technology integration, and forward-thinking design.
Known for his sharp editorial vision and data-informed strategies, Robert focuses on audience growth, engagement, and content monetization, leveraging AI tools and SEO-driven insights to future-proof B2B publishing.

