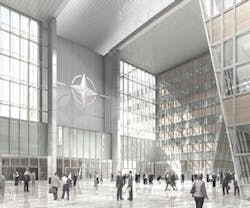A lot has changed for the North Atlantic Treaty Organization (NATO) since the 1960s—except for its headquarters. Originally constructed in 1967 in Brussels, Belgium as a “temporary” space, the current headquarters have been in full service for close to half a century. Now, thanks to an inspired design by international A&D firm, Skidmore, Owings & Merrill LLP (SOM), NATO will soon have a modern, green building for its workers and a powerful symbol of its continued relevance.
SOM’s design evokes interlaced fingers in a symbolic clasp, reflecting NATO’s changing mission from one of opposition and prevention to one of unification and integration. Four “short” wings are interspersed between the building’s eight “long” wings; they will all be connected via footbridges and a central 105-foot-high agora that runs the entire length of the complex.
As the alliance’s permanent headquarters, a premium was placed on creating comfortable and convenient facilities for workers and representatives. The complex will eventually include over 1.85 million square feet of offices and high-tech conferencing spaces, including the North Atlantic Council Room (capable of seating 280) and the NATO-EU Plenary Room (capable of seating 303). A nearby staff center will feature a variety of shops and leisure facilities (including tennis courts, a martial arts room and a four-lane bowling alley), and an infrastructure building will provide warehousing and document destruction facilities.
The new headquarters have also been designed to emphasize sustainability. Extensive use of glass facades and transparent office designs allow natural lighting to penetrate the entire building, while natural ventilation, geothermal energy, solar panels and green IT facilities will help reduce energy usage. Green roofs on the building’s short wings will conserve water and renewable construction materials are being used throughout.
Construction is scheduled to be completed in 2015. For more information, visit www.som.com.
