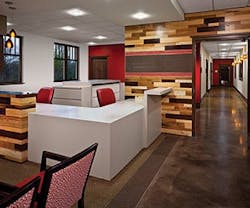Phoebe Sumter Medical Center
The Phoebe Sumter Medical Center has received a new lease on life, thanks to design firm Gresham, Smith and Partners (GS&P) and the Phoebe Putney Health System. The two joined forces to create a new facility after the previous medical center was destroyed by a tornado that swept through Americus, Ga. in the spring of 2007; it is now the first LEED Silver-certified medical center campus in the state.
“As anyone who’s gone through a natural disaster will tell you, the emotional aftermath is tremendous,” says Elisa Worden-Kirouac, IIDA, LEED AP, EDAC, lead interior designer on the project with GS&P. “The people in Americus rallied and came together as a community. We felt privileged to be a part of this. The personal experiences and stories motivated us to work all that much harder to deliver a project that in some way could help them heal as a community. Our passion and commitment to this end can be seen in the level of detail carried throughout the project.”
The 286-acre campus includes a 190,000-square-foot, 76-bed hospital and three outpatient facilities: a women’s and family health center; an oncology and surgery center; and a wellness and education center.
A number of considerations drove the overall design, including clear plans for future expansion and the use of evidence-based design to create a patient-focused healing environment. The team also wanted to create a medical village based on the concept of “New Urbanism.”
“New Urbanism is a strategy for organizing buildings and public spaces that is pedestrian-friendly and creates a sense of place, a destination,” explains Worden-Kirouac. “The design of the interiors reinforces that message with views of the town square and of the adjacent buildings, thereby extending that connection. The entry to each building is its own thoughtful experience, creating a unique sense of arrival within the larger medical campus.”
Some of the highlights in achieving the LEED Silver certification included substantial stormwater management controls. High albedo impervious paving was used in combination with intelligent rain garden design for parking bays that minimize heat island effects and improve stormwater quality while minimizing run-off.
A 26,000-square-foot green roof—the largest on a hospital in the state of Georgia—sits on top of the main building and improves thermal performance while also providing positive patient distractions. The use of native plants and high-efficiency irrigation equipment helps conserve water.
But most importantly, GS&P delivered a new facility that helped energize a rebuilding community. “The design team wanted to give Americus something they could be proud of knowing they were not only taking care of the health and wellness of their community today, but also that of generations to come,” says Worden-Kirouac.
