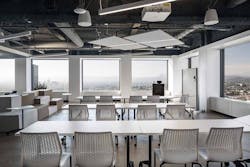Spectacular 34th-floor views of downtown Los Angeles provide a dramatic backdrop for office furniture manufacturer Allsteel’s new showroom, which opened in March 2017. The company, which also has showrooms in Chicago, Atlanta, and New York City, decided to join L.A.’s burgeoning downtown design culture after several years in a Santa Monica, Calif., space. In making use of the long, linear floor plan, a design team from Wolcott Architecture Interiors determined that it wanted to support how people work today, and created spaces where workers could have heads-down time as well as areas for quick meetings.
The designers also carefully considered circulation through the space and decided to create cozy niches at either ends where visitors could pause. Wolcott deliberately made these areas “tech-free” and used tables instead of desks, and welcoming area rugs as opposed to the usual wall-to-wall carpeting. The areas feature stylish wing-backed chairs that, when gathered together, create a remarkable sense of acoustic isolation. There are also moveable fabric cubes that can be arranged for stadium-style sitting and feature adjustable trays for laptops or drinks.
The interior wall of the showroom is lined with large and small recreated offices while the middle space showcases individual workstations and furniture offerings. The designers chose muted color schemes for the wood floors and painted walls throughout, allowing visitors to better visualize how Allsteel’s products might look in their own clients’ spaces.
The reception area of the 7,600-square-foot showroom is framed by vertically hung reclaimed wood paneling and a muted bamboo floor rug that give the feeling of an inviting living room. “Office design has gone in a very hospitality, almost residential direction,” said Pam Juba, lead design for Wolcott. “Since workers are no longer chained to their desks, they expect a more comfortable environment.” In recent years, Allsteel has increased its breadth of products so that nearly every piece—from sofas to side tables—is its own creation.
Workstations, desks, meeting areas, and islands of various furniture configurations populate the interior of the showroom. “We kept the ceiling open, though we did add acoustic clouds that are in a diagonal pattern moving down the room,” Juba noted. “Since this was such a long and narrow space, we employed an angle theory to give a sense of direction and provide some visual break-up.”
This meeting space, made up of Allsteel’s Clubhouse, resembles an intimate restaurant booth and features thin screens that create the perception of a separate enclosure. The designers’ intention was to celebrate the open culture of today’s workspaces while fostering a sense of focus and friendliness. Computer and phone plug-ins are provided on the edges of the table that can be electronically lowered or raised.
Stick-wood wall panels in subdued pale grays and browns are used in both the lobby and the interior wall of the showroom. “We’re finding that people really respond to texture now,” Juba said. “They’re always looking at glass screens, so anything warm and textural is a benefit.” The paneling also offers welcoming entry into spaces that have a more industrial feel, like the kitchen where Allsteel recycling bins, shelving units, and personal lockers are featured. The kitchen, which closes off with a barnyard door, faces an open eating area that was designed to suggest a hip café environment and offers the opportunity to take in the dazzling downtown view.
An executive office was designed specifically for the professional who is always on the go. Employing Allsteel’s high-end, stylish wood table and cabinets to give a sense of importance, the designers also kept this office interior simple enough to encourage adaptability of use. The floor-to-ceiling glass, cork wallcovering, and traditional acoustic ceiling tiles mitigate stuffiness and suggest an inviting working space for office visitors or a place for spontaneous meetings when the boss is away.
The far end corner of the showroom comprises an unassuming tan-and-bone color scheme that sets off the skyline views. The area features a large-screen TV and Allsteel couches, tables, and chairs that are arranged in a classroom style where presentations, design association events, or tour recaps can be held. “Showrooms are a little complicated because you are trying to speak to a lot of people,” Juba explained. “You get designers and clients who are used to seeing such spaces, but also sometimes a facilities person who isn’t that knowledgeable about the process. You have to be able to speak to all these different groups simultaneously. That’s the challenge.”
Photography by Katie Bricker Photography
