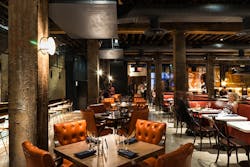What’s Old is New Again: Adapting History for Hospitality Success
Captivating hospitality venues set in buildings converted from other uses create magical new experiences by celebrating the spirit and heritage of the existing structure or, in some cases, creating an attitude that never existed. The design approach is determined after careful evaluation of the existing building conditions and the proposed new use. For buildings where the existing architectural fabric is historically significant or uniquely valuable, the key is to let the original spirit of the building shine through.
Most recently, the complex welcomed SUGARCANE Raw Bar Grill, the vibrant and energetic restaurant brand by the creators of SushiSamba. The design of the restaurant carries the essence of the CetraRuddy designed flagship in Miami while advancing its spirit to New York, the Brooklyn waterfront, and the amazing building that houses this new venue.
IT’S ALL IN THE DETAILS
In monumental and historically resonant spaces, let the authenticity and beautiful bones of the existing space shine through. New design elements should enhance the existing spirit and heritage of the space while maximizing functionality for its new use. For SUGARCANE Dumbo’s 11,000-square-foot interior and 2,000-square-foot terrace, original finishes were meticulously cleaned while adding steel, concrete, light wood, and terra-cotta elements. Contrasting its simple yet handsome solidity are furnishings and finishes with vibrancy: banquettes and a bar in bright color ensembles and a glowing blue open kitchen.
MEDIATE CUISINE & CONTEXT
New design elements in historic settings should also highlight the venue’s mission and vision. For SUGARCANE, the interiors reflect the cuisine through textural and crafted detail and subtle color ensembles. The entry experience is framed by a metal-paned screen infilled with eight different colored and textured glass panes that provide mystery and an indication of the delight of all senses one is about to experience. Inside, antiqued Cuban terracotta tiles are embedded in raw concrete and hand-sewn fragments of South American caning create ledges for growing herbs used in daily cooking. The eclectic, welcoming result supports the owners’ open, “come one, come all” vibe, reflecting the spirit the SUGARCANE brand has come to represent since its 2010 Miami debut.
LIGHTING, LIGHTING, LIGHTING
For any hospitality space, lighting is an essential component to the design. Mixing subtle ambient fixtures along with decorative lighting sources enhance and highlight selected elements and experiences. At SUGARCANE, handcrafted custom-designed lighting fixtures serve to illuminate existing structural elements like the extraordinary wood ceiling while creating intimacy and warmth at the dining level. Open pendants and column-mounted sphere lamps blend a modern sensibility with a subtle, historically referential quality. A unique private dining area, defined by a large wood communal table, is lit by a custom chandelier that pays homage to cooking vessels from the visible open kitchen, radiating warmth and a seductive glow. The main mission of lighting in a restaurant is to generate a radiance that creates beauty.
The lighting and other design details, along with feature elements, should work together to create a memorable experience with moments of discovery and surprise. For a unique setting like SUGARCANE, the key is subtlety. For a more conventional location, such as the tallest office building in Manchester, U.K., where CetraRuddy recently completed 20 Stories—a new two-story restaurant inspired by nature and the ever-changing Manchester skyline that demanded transformation. Upon arrival, guests discover they’ve entered a garden in the sky where the locally rich landscape embraces elements of luminosity and reflectivity while incorporating tactile materials, charges of color, and organic forms.
The new culinary destination is an impressive example of how hospitality leaders create magnetic, winning venues. It also highlights the two unique paths of adaptive reuse for hospitality: For 20 Stories, the original space is more of a blank canvas—a bland office space welcoming a transformation to match the chef’s farm-to-table inspiration. For the historic Gilded Age warehouse at SUGARCANE, on the other hand, the original architectural fabric is highlighted and celebrated through the design, blending old with new to breathe new life into a storied space.
