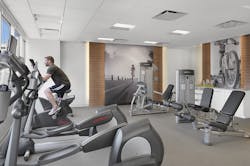Designing for Wellness in the Workplace
Between work deadlines and juggling personal responsibilities, it can be tough for employees to maintain stability in their life. Finding a healthy work-life balance can help improve one’s overall well-being, ultimately making employees more productive and happier in their work environment. Companies that invest in employee support and satisfaction tend to succeed in generating happier workers. A 2015 study by economists at the University of Warwick found that happiness led to a 12 percent spike in productivity, while unhappy workers proved 10 percent less productive.
Healthier employees can also have a tremendous impact on a company’s bottom line – the U.S. Centers for Disease Control estimates that U.S. employers lose approximately $225.8 billion annually due to employee health issues. As a result, employers are challenged with creating work environments that promote health and self-care to reduce this economic loss. Simple amenities such as bike storage, ADA-compliant showers, and a healthy selection of self-checkout micro-markets help employers reduce healthcare costs by minimizing employees’ sick days.
Partner Content You'll Love: Designing an ADA-Compliant Restroom (Buildings.com)
More than just office space
The types of communal facilities offered by building owners help promote health and wellness in the workplace. One way to improve lifestyles in an office space is with a fitness center and/or exercise room. Creating these common workout areas encourages employees to take care of themselves through exercise. Dedicated fitness rooms increase employee well-being and decrease illness-related absenteeism. Furthermore, the addition of showers and locker rooms allow employees to work out before, during, or after work. However, one challenge that comes along with this type of facility is ensuring an acoustic separation between floors. This may require flexibility in the space planning process in order to provide an optimal location for the fitness room.
Layout Matters for Workplace Wellness
In addition to adding unique amenities that encourage activity in the workplace, architects are consciously designing and renovating the physical office space to promote wellness. Maximizing the amount of natural light in a workplace is one design strategy, which can be achieved by increasing the quantity and size of windows, helping to maximize smaller spaces. Exposure to an adequate amount of natural light is critical for one’s health, as it helps to regulate circadian rhythms – a person’s daily cycles of waking and sleeping hours. When circadian rhythms are unregulated and upset, people tend to experience higher stress levels, a decrease in productivity, and prolonged fatigue.
Architects and designers are moving away from locating enclosed offices around the perimeter floorplans to help maximize natural light. By establishing enclosed offices around the core of the building, companies can add workstations with lower panels around the exterior windows to give all employees natural light and a view. This has proven to give people a boost in psychological health and productivity.
Editorial Design Insights: When is Design Simply Eye Candy?
Focus rooms, on the other hand, provide employees with quiet workspaces when they need a private area to work or make a phone call. With a small footprint, these rooms can have a big payback. Smaller, quieter rooms help reduce stress and increase employees’ overall well-being.
Elements of Design
The implementation of distinct design elements can significantly affect a person’s mood and health. Whether it be the addition of natural elements into a space or the use of lights, architects and designers can create workspaces that promote health on any budget.
With traditional 9-5 office employees spending most of their day indoors, a clever design strategy is implementing natural-themed colors and materials into a space. One way of accomplishing this is using reclaimed wood and/or other wood elements. Whether it be cabinets, wood paneling, or placing plants in different areas of the space, designers and architects can incorporate nature-like elements in work areas.
Beyond natural light, it is essential to consider the role of artificial light in a workplace. A lack of sufficient indoor lighting can contribute to a variety of physical health issues including eyestrain and headaches, along with lower levels of productivity. While the amount of light needed may differ between employees depending on his or her age, task, and even how they work, it is crucial to implement a lighting design that provides adequate light and can be adjusted.
The Hanley Corporate Tower, which was recently renovated by St. Louis-based architecture and interior design firm Oculus Inc., exemplifies the benefits that health and wellness amenities can have on tenant recruitment and retention. Working with the building’s owner and developer, the architects transformed the stuffy, 1980s-era interiors into Class A, high-demand business office spaces. Capital improvements focused around a fitness center with full locker rooms, a conference center, a tenant lounge, an outdoor patio, and accessible restroom upgrades. As a testament to the success of this project, the occupancy rate of the building improved from 86 percent to 100 percent post-renovation at top of the market lease rates.
Lisa Bell-Reim is a registered architect and one of the managing partners of Oculus Inc., a woman-owned architecture and interior design firm with offices in St. Louis, Dallas, and Portland. She earned a Bachelor of Science in Architecture from Washington University in St. Louis and has 34 years of professional experience in project, facility, and move management. Prior to founding Oculus Inc., she was manager of facility design and construction for a Fortune 500 company where she was responsible for facility management of over 1.5 million square feet. Lisa has been involved with award winning designs such as The Girl Scouts of Eastern Missouri Program Center, Barkley Elementary, and the Center for Advanced Medicine: Modern Healthcare.
