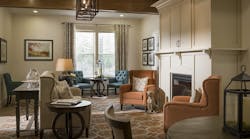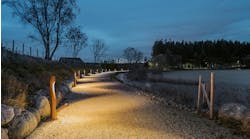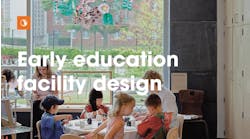With 75 million people nationwide at or approaching retirement age, the need for attractive, effective, and meaningful affordable senior living and senior housing is stronger than ever. So too is the demand for affordable senior care, especially with the emergence of a demographic segment — sometimes called “gap seniors" — describing a large cohort unable to afford typical options on the private market yet also ineligible for many social assistance programs.
Fortunately, a number of developer-operators are partnering with architecture and design firms to innovate with new ideas in affordable senior living and care. These compelling lifestyle and healthcare alternatives focus on middle-income seniors and retirees, which the Urban Land Institute and others call “the missing middle.” Here’s what the design community needs to know about making senior and assisted living work for this special market.
It first helps to understand the demographics of the so-called "gap seniors.” These individuals and couples of modest means have a moderate household income and require age-related healthcare services, but they are often priced out of expensive senior housing communities and many assisted-living options. At the same time, their incomes and savings are high enough that they don’t qualify for traditional housing assistance programs or low-income residential options. Most of these seniors can go without 24-hour skilled nursing care and are looking at the market for affordable housing with supportive care and assistance with daily living options.
The good news: There are promising new models on the market today to serve affordable senior living, offering high-quality yet cost-effective housing solutions to match the care and affordability gap seniors require. These programs also help better align healthcare provider networks with likely residents of senior care and senior living developments. Behind the new offerings are teams of forward-thinking developers and owner-operators pursuing innovative financing strategies, as well as design firms creating communities that work in terms of cost, functionality, and broad appeal. For design teams looking to get involved, here are four factors to consider:
Reflect Changes in the Senior Landscape
Some of the most innovative and compelling solutions to emerge in recent years are new, affordable versions of long-term residential care facilities, or RCFs. This type of project incorporates various state and federal financing mechanisms in order to make their development models more financially viable. Government incentive programs alleviate ongoing costs of operations and skilled nursing care for qualifying residents, combining care subsidies like Medicaid with housing subsidies including low-income housing tax credits, or LIHTCs. This form of funding helps to bridge the gap between cost and services: A typical resident of an affordable RCF, for example, might be 75-plus years in age and need some level of healthcare services to maintain independence.
This market segment is growing, too, which means demand is likely to increase. The affordable housing developer Evergreen Partners, for example, has conceived a solution named Evergreen Village at Bloomington — a new 115-unit senior affordable assisted-living community in Bloomington, Ind. The facility is licensed by the state to house seniors who are eligible for Medicaid and who qualify for some level of assisted-living services. Because the project also received funding from LIHTCs and tax-exempt bonds from the Indiana Housing & Community Development Authority, Evergreen Village can better serve as a middle ground for low- or moderate-income seniors — those earning less than 60 percent of the area median income (AMI). This is different from a traditional Section 42 — the low-income housing tax credit-based senior housing community, which usually caps eligibility at 50 percent of AMI.
Within the Bloomington area, approximately 1,600 people aged 75 or over meet the requirements for income and assistance-with-daily-living to qualify for a spot at Evergreen Village — nearly 10 times the number of available units. The architecture and interiors, designed by The Architectural Team, Inc. (TAT) are specifically designed to appeal to this demographic and offer the best possible community and lifestyle experience for the segment.
Pursue Productive Partnerships
For developers, one key to success has been working with design teams that understand the market and the need to design environments that are not only highly functional and aesthetically pleasing but that also deliver high value and foster engaged, vibrant communities. When Evergreen Partners decided to enter the senior and assisted living sector, their almost two decades working in affordable housing led them consult with TAT, a longstanding design partner. For TAT, it was an ideal opportunity to leverage four decades of work in affordable housing with deep experience in designing for senior care, assisted living, skilled nursing and even specialized communities such as memory-care patients. Developers recognize that this kind of synergy is vital, because it means project decisions reflect best practices, leading to the highest-quality and highest-value results.
For design teams, it’s important to recognize that successful affordable RCFs must contain costs effectively to remain within the means of affordable assisted-living residents, while still creating the functionality and feel of high-end, market-rate communities. Time spent on the front end in programming, design concept testing, and interaction with local planning officials is essential to the outcomes. At the Evergreen Village RCF, partnering with the local community to address questions and concerns meant that the project team was able to site the building in an advantageous location, near a major population center. This is a real concern, and an important outcome: With the closest equivalent facility 50 miles away, placing this new community near central Bloomington helped to address vital concerns about alleviating the costs of care and adding more low-cost housing options -- where they matter most. It also helps ease the transition for seniors and translates into increased visitations from family and friends.
Leverage Smart Programming
When it comes to making lower-cost senior residential care settings attractive to potential residents and their families, savvy design teams find that programming choices are crucial and must be carefully considered.
As one owner-operator put it, “There doesn’t need to be any difference in the user experience between a traditional, private-pay senior living facility and an affordable RCF.” Experience shows that the amenity mix isn't affected by affordability: It doesn't cost any more to design a building that fosters a sense of community and invites shared experience; it just demands better schematic work on the front end. To start, design teams should focus on addressing the primary needs shared by any senior or assisted-living facility. One is promoting activity and socialization while offering easy access to necessary services. Evergreen Village offers a strong case study, with three wings leading away from the facility’s primary spine, creating “neighborhoods” on each floor and a central core of [shared spaces, services, and dining areas].
The design places all the amenities close to the elevators and daily traffic, so while there’s more vertical travel across the community’s three floors, residents spend less time walking. A thoughtful layout helps the project achieve a fundamental goal for any senior or assisted living facility: it promotes activity, wellness and socialization, while reducing the physical burden for less-able residents. By placing amenities around the central elevator core, the design also maximizes perimeter area for the shared areas and residences, allowing more natural light where it is needed.
Smart programming also looks for complementary and adjacent uses that serve resident preferences for given activities at different times of day. For example, Evergreen Village offers a bistro with a café and lounge on its lower level in addition to the dining room and kitchen, offering more ways to spend time with friends. It also reduces traffic in the lobby areas, where RCFs tend to have high levels of traffic and a need for easy staff access and circulation. The lobby also leads to other service-based spaces such as clinics and physical therapy areas — characteristic of any assisted-living facility.
Create Value by Finding Efficiencies
It’s important for designers of gap-senior RCFs teams to innovatively create spaces that are efficient and inviting by first defining what is most important for residents by addressing their key needs – and not begin with the mindset “this is affordable housing.” Careful choices of enduring design aesthetics with prolonged life-cycles such as furnishings, equipment, and finish materials are critical to this first impression. Selecting an experienced contractor also helps in executing on the right design feel -- the design team can merge systems that reduce costs and shorten construction schedules with high-value items like large operable windows and high-quality interior materials. Similarly, looking to prefabrication for elements like trusses and exterior walls allows for major components to arrive on the site ready to be installed, saving time and money.
Other advantages come from studying a given state’s design requirements for senior living facilities to find built-in efficiencies. For example, while a typical condominium project might offer a variety of layouts for kitchens and bathrooms, senior living developments benefit from repetitive unit designs, whether for a studio or one-bedroom. Experienced contractors can fabricate many of the components like plumbing trees and risers off-site, and then simply connect them to the building systems, offering time and cost savings that, in some instances, is multiplied by more than 100 units. Single-source procurement is another advantageous approach, from fixtures and flooring to furniture and finishes. It creates efficiencies of scale and better pricing.
The cost savings can be invested into amenities and finishes residents and their families really appreciate, see, and touch every day, like the stained-wood cabinets and high-quality fixtures specified for Evergreen Village. These aren’t high-end items, but they’re attractive features also found in market-rate facilities. The reason? They bring high-quality living experiences to seniors of many persuasions in the “missing middle,” giving meaning and richness to today’s options for affordable housing and healthcare. That’s real value.


