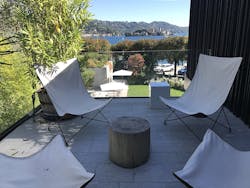Fantini's Love Affair with Nature, Location, & Entertainment
Updated 11/28/2018
If the importance of place is all about location location location, Fantini’s focus on place is a love affair.
Located on Lake Orta in Pella, Italy—an idyllic village overlooking the historic Isola San Giulio island—the company’s headquarters and newly opened Casa Fantini hotel is centered in the hometown of CEO Daniela Fantini and managing director of Fantini USA, Riccardo Conti. In fact, Daniella’s home sits nestled between the hotel and headquarters office, and her garden-grown vegetables make their way to Casa Fantini’s dining tables at times.
Designed by multidisciplinary firm Lissoni Associati, both Casa Fantini and the new headquarters keep in mind that “water is the core” of the brand. A glass curtain wall gives the headquarters and showroom expansive views of the lake from nearly any vestige point from inside the bright white and glass-filled interior, allowing natural light and scenes of the calming water to become the focal point.
The design is indicative of Piero Lissoni’s statement that he wanted the buildings to be “a conversation between the inside and the outside.”
While to many companies the idea of allowing one’s focus to wander towards non-work-related matters, Fantini embraces the opportunity to share the idyllic location with not only her employees (a manufacturing facility sits next door to the headquarters building so that anyone from Fantini down to the mail carriers have an opportunity to invite nature into their work day), but with friends, family and the international design community.
Welcome to Casa Fantini
Due to what Conti said is Fantini’s passion for hosting and entertaining, Casa Fantini was opened last year. With 11 guest rooms available on the second and third floors, the hotel is a symbol of the brand’s values rather than an economic venture.
Lissoni’s design highlights this fact beautifully in that the hotel focuses more on the individual guest experience rather than the importance of filling rooms through:
- An expansive ground floor for lounging, including a beautiful glass fireplace in the entryway
- A full dining room, bar-height communal table in the entry, and corner bar and restaurant
- Private patios for each room
- A communal rooftop space
- An infinity pool out front for those who want a warmer dip than the lake
[ Fantini Elsewhere: Building 100+ Fountains for Burundi ]
Stone and Glass Materials
Constructed primarily of stone and glass, the hotel has the potential for appearing cold and cramped, but the shabby-chic, country-style decor and abundance of flowers give guests the impression of a space well-lived.
Of course, the material choices also harken back to the lake just outside the front door. Wall-to-ceiling dark stone is echoed in each guest room by mirror panels and blended with blue semi-opaque glass, hand-woven aqua rugs on dark wood floors and the white expanse of the sleeping area. A highly polished circular table in the room reflects the space and is reminiscent of the glassy lake.
Future Bathroom
Of course, a hotel owned by the faucet and shower fixture company wouldn’t be complete without a lavish bathroom.
A stone slab sink sits against a large-scale mirror with spa amenities lining open storage beneath. Both a bidet and low-flush toilet are available across from what may be the tour-de-force of the space: the shower.
Each room features variations of Fantini’s available shower heads, from circular to full body panel to waterfall, acting as a mini-showroom of sorts for the individual to try out.
What stands out, however, is the thin white panel against the far wall. The electronic panel seems out of place in what is usually the most low-tech space in a bathroom, but the sleek and minimal aesthetic keeps it from feeling like an intruder.
This panel has four functions that are out of the ordinary for the standard shower:
- Steam room
- Hot air
- White overhead light
- Chromo light therapy
At first, these additions to the shower experience seems overwhelming in a process that usually involves only turning a handle to be desired temperature, but once figured out, they bring the spa luxury in-room.
Conversation Continues
The “conversation between the inside and the outside” continues to be important in the design, even when the lake is not within sight. Right outside the back of the building is a slight garden with foliage reaching up beyond the floors above and viewable through a glass wall. Similarly, the awning of the headquarters reception entrance was designed to allow a tree to grow up through the surface.
All throughout the Fantini grounds, the statement is clear: here, nature reigns; they’re just the tenants for a moment.
For Daniela, that was exactly what she wanted to portray. With water and nature at the center of the company, she feels a sense of responsibility in being caretakers of the land.
“Water is our theme and it’s something I consider vital,” she explained, the water of the lake gently rippling in the distance behind her as she spoke.
[slideshow]
About the Author

Kadie Yale
Former Editor-in-Chief
Kadie Yale holds a BA in Industrial Design from San Francisco State University and a MA in Decorative Art History and Theory from Parsons the New School. In her role as editor-in-chief from 2015-2018, she led the interiors+sources team in creating relevant content that touches on sustainability, universal design, science, and the role of design in society.
