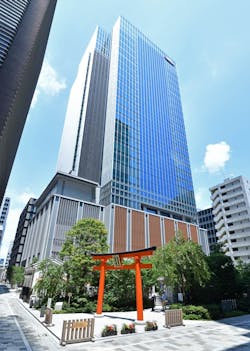Sato turned the company’s vision into a reality by connecting its core values to the company’s future. He interpreted the organization’s promise of a brighter future for all as the concept of people’s “life force,” and he leaned on this to create a design that inspires and tells a story.
The “Life Force” of Human Beings Forms the Basis of the Design Concept
From the entrance of the building to the reception hall, and on to the areas where people work, you are met with a series of natural art installations and three-dimensional depictions of eight Japanese kanji characters. Together, these tell the story of the flow of life.
On the first-floor entrance space, a large circular stone filled with flowing water and light symbolizes “the source of life,” and wooden artwork made of three-dimensional kanji motifs for “water” and “light” lines the walls.
Reaching the fourth-floor lobby, the story moves on to the “healthy growth of life,” with the land fed by water and light allowing trees to grow freely and people to gather around the trees. These are expressed through the characters for “earth,” “tree” and "people" and a large artwork made of carefully arranged wood, which doubles as a bench.
In the employee cafeteria, the walls are lined with artwork made of the kanji character “life,” conveying the importance of meals as a foundation of life. This open space is lit by lighting installations that incorporate the character for “connections,” representing how eating together strengthens connections in life and harmony between people, and the character for “future.”
In order to give a sense of the breath of life, the artwork was produced using natural materials. All of the wood is locally grown hinoki, a type of cypress that is native to Japan. This was selected not only for its beautiful warmth, but also for the manner in which it changes over time, with the color and texture becoming increasingly rich.
Flexible Office Layout Leads to Openness
One side of the office floor is made of glass, offering a northern view over Tokyo. But rather than individual rooms, this side of the building features a large number of open meeting spaces and refreshment areas, enabling face-to-face discussions in flexible spaces that can be selected based on the specific purpose and number of people involved.
The office floors are expansive and open; instead of having closed-in conference rooms taking up space on each floor, they are concentrated on one floor and available for use by all.
[Dine Under: Europe to Open First Underwater Restaurant]
In addition to the usual office floors, there is a multipurpose lounge floor that can be used “anytime, by anyone, for anything.” For project-based work that goes beyond divisional boundaries, such as a touch-down space for business travelers from other branches and overseas, for relaxing with light yoga or stretching - it is open for employees to use as a free space that meets the needs of each individual’s work/life balance.
About the Author

Adrian Schley
Associate Editor
Adrian Schley was an Associate Editor for i+s, where she covered the commercial interior design industry since 2018. Her work can also be found in BUILDINGS and Meetings Today.
