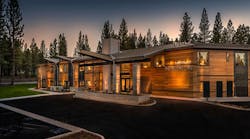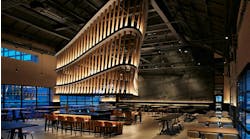One of the hallmarks of Frank Lloyd Wright’s genius was his ability to achieve a sense of visual cohesion both inside and outside of the iconic structures he built. Like many of his contemporaries during the Modernist movement, Wright’s design philosophy “focused on the complete integration of the house—site and structure, interior and exterior, furniture, ornament and architecture, every element of the design was connected,” according to the Frank Lloyd Wright Trust. “Incorporating furniture, lighting and decorative arts into the structure of his buildings enabled Wright to achieve a harmonious and unified interior.”
A perfect example of his integrated approach to architecture and interiors can be both seen and experienced in California’s Sierra Nevada, the site of the 1,280-acre Nakoma Resort. Originally conceived by Wright in 1923 and built in 2001 by his legacy architecture firm, Taliesin, the aging property was due for an update after it was purchased by The Schomac Group in 2010 with the intent of restoring it to its former glory with an eye toward future expansion. The design team took painstaking detail to maintain the integrity of the architect’s original designs and vision both inside and out. The centerpiece of the resort is the 24,000-square-foot clubhouse, the only one Wright ever designed.
To complement the existing clubhouse and golf course, the Nakoma Resort expanded with the opening of one of its newest additions, the Lodge, a 24,000-square-foot, 42-room hotel that blends seamlessly with Wright’s original plans for the resort. Given the project’s significance, sourcing the interior furniture and finishes to ensure consistency with the rest of the resort was critical. As such, the design team turned to global hospitality and commercial furniture supply chain company, White Space, to provide holistic interior solutions for the Lodge at Nakoma. Working closely with the resort’s developer and design team, White Space provided all interior furniture, casework, lighting, stonework, tiling and architectural finishes.
“We were brought on by The Schomac Group, the developers, who were impressed by our ability to deliver on the precise, bold designs that paid all due respect to the architect, delivering an exquisite product on time, on spec, and of course, on budget,” said Aytan Litwin, founder and president of White Space.
The partnership was the right move by all accounts, according to Ryan Schoff, president of The Schomac Group. “Preserving and extending the genius of Frank Lloyd Wright at the Lodge at Nakoma is a special responsibility. We entrusted White Space with an essential part of that—delivering the final product on all interior furniture, casework, lighting and architectural finishes,” he explained. “The results are uniformly magnificent and deliver on our goal of achieving a mountain-modern aesthetic.”
[More Beautiful Design: Scandinavian Design Brings Simplicity to the States]
Preserving a Legacy
Litwin noted how Frank Lloyd Wright’s career famously evolved through various styles and stages. When he designed the Nakoma Resort in the early 1920’s, it was a period during which the architect was building his celebrated Los Angeles houses and experimenting with an aesthetic that purposefully recalled the brutal monumentalism of ancient Mayan architecture, incorporating grand ziggurats and pyramidal structures, such as Machu Picchu, for example. Wright often compressed space through claustrophobic hallways, then exploded it with sharply vaulted atriums to create an intentionally dramatic juxtaposition that plays on one’s sense of proportion, Litwin observed. As such, White Space referenced Wright’s early renderings to capture the essence of his approach for the Lodge’s interiors.
“To pay respect to the original designs that our work was inspired by, we went back to Wright’s original drawings and blueprints, while also looking at contemporary photos of the Storer and Hollyhock houses, which were built during the same period,” Litwin recalled. “This allowed us to better understand Wright’s intent and see how the materials we deployed were originally used.”
The Lodge at Nakoma interprets some of these design principles, while also drawing on some classic Wright motifs, such as wide, open, inviting angles, acutely pitched roofs, and intricate stonework fireplaces and tilework. The design criteria presented challenges for White Space, which was charged with integrating the furniture and fixtures with the rest of the core and shell. Although it didn’t design the products that ultimately found their way into the Lodge, Litwin says White Space understood the need to respect the project’s design integrity while at the same time recognizing that the furniture needed to stand up to contemporary standards.
“We had to deliver perfectly on the designs and specs delivered to us by the project’s incredible architects,” Litwin said. “It was clear how lovingly they were honoring Wright’s aesthetics, and we took special pride in bringing their work to life, whether it was standing aside the vision of the great master—or in its shadow. To be clear, being anywhere near a Frank Lloyd Wright building we consider to be a tremendous privilege,” he added.
Diving into History
Far from a run-of-the-mill hospitality space, the Lodge at Nakoma presented a unique opportunity for the team at White Space to work on a project “based on the work of a master,” Litwin said. “So, our approach began with a deep dive into Wright’s oeuvre.”
The period from which the Nakoma Resort was derived was one in which Wright experimented with poured cement and stonework. As a result, the White Space team found themselves working with those materials, which Litwin says are not typical of most of their contemporary design projects. “But the Lodge at the Nakoma also drew on other elements of Wright’s design vocabulary, so we found ourselves working with quite a bit of glass and metal—not to mention wood,” he noted.
Delving deep into a project’s DNA isn’t unusual for White Space, however. The interior design solutions provider works exclusively with custom designs and prides itself on the precise delivery of the architectural vision established for each individual project, according to Litwin. “We actively manage the production of each and every piece we create, installing quality control teams on the floors of the factories we work with, watching every step of the process like a hawk, while also guiding the process.” He said White Space’s innovative approach to sourcing isn’t common in the industry, “but it’s maybe why we were selected for this specific project, which was guided by a precise architectural vision with absolutely no room for compromise.”
Litwin added that the application of state-of-the-art sourcing, production and manufacturing to an important part of design history—the fusion of past and present—made the work for the Lodge at Nakoma particularly thrilling.
An Inspiration for the Future
In the end, Litwin’s hope is that the Lodge at Nakoma continues to serve as an inspiration not only for architects and Frank Lloyd Wright fans, but also for any developer thinking about raiding Wright’s archives for a project of their own. He noted that though incredibly prolific, there remains a great deal of incredible Frank Lloyd Wright designs that were not realized in his lifetime. In fact, a past exhibit at the Guggenheim was dedicated specifically to these unbuilt masterpieces.
“Of course, we also hope that the public enjoys—and appreciates—this architectural marvel,” Litwin concluded.
[More Design News | How This Wildlife Refuge Created the Top Restroom of 2018]



