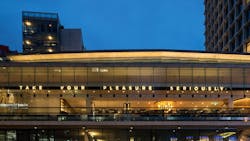London Restaurant VIVI Illuminates the Building’s History With Retro Lighting
One of the newest additions inside London’s iconic Centre Point tower is VIVI, a brasserie and bar from hospitality group rhubarb. Located on the main floor, the restaurant overlooks New Oxford Street and the surrounding square and serves traditional British comfort food. The vibrant interior design takes much inspiration from the 1960s, the decade in which the tower was built.
VIVI is open all day and nestled in a space that was once a convention hall. That, coupled with the historic architecture, called for a sophisticated lighting scheme that could transition the space from day to night; creating an intimate environment within a large space while respecting the building’s heritage.
Gordon Young Architects, the restaurant’s interior design firm, entrusted the lighting configuration to London-based Nulty Lighting, who incorporated such luminaires as a bespoke chandelier suspended over the dining area, clustered ceiling downlights and diffused lights integrated under the bar countertop. A back-illuminated frosted light box serves as a background to the bar, which creates a vivid display for spirits. Suspended above the bar is a curved wine rack fitted with an LED strip to highlight the glassware.
Overall, Nulty aimed to create a lighting scheme that would showcase the space as a dining destination and preserve the heritage of the building’s architecture. interiors+sources recently spoke with Emilio Hernandez, director at Nulty Lighting, about the role lighting played in the design of VIVI.
interiors+sources: How did Nulty Lighting become involved in this project?
Emilio Hernandez: The restaurant is run by a company called rhubarb, which specializes in food events. They set their first restaurant up in London in a building on Fenchurch Street; it’s a kind of rooftop garden.
When they decided they wanted to build their second restaurant at this location in Central London, they reached out through their interior designers, Gordon Young Architects, who came to us. We took them to a couple of different restaurants we’ve worked on in London. One of them is called Spring and one is called Yauatcha. I think they felt that was the right kind of environment and the right level of detail they were wanting. That gave them the confidence to go with us.
interiors+sources: The restaurant has beautiful views. How did you design the lighting so it wouldn’t interfere?
EH: The actual building itself is what’s called a post-tension slab, which means there’s very few columns. The façade is entirely glazed. Some of the glazed pieces are quite thick but either side is flanked with solid glass.
Next ► See How Durkan Preserves Design Tradition
That’s always a bit tricky because a) you’ve got lots of light coming in during the day, and b) at night you have this really strong change in the interior design. You’ve got very dark surfaces inside the restaurant which you can’t actually illuminate because of the way the glass works.
For us, it was about preserving the views out into the square on one side and the opposite street on the other. One way to try and do that is to veil light sources. Where we have banquet lighting, we used a spun-metal reflector or lamp shade, which allows light to come out, but it doesn’t make the actual luminaire seem like a bright object. In the VIP room, the pendant there is a brass shade which can diffuse the light source. On top of the banquets are table lamps with, again, a spun-brass shade for a bit of soft downlight, not outward [light].
And the chandelier is tucked in between the two beams, so when you look out from the restaurant, you don’t actually see its reflection in the glass.
interiors+sources: What was the inspiration behind the chandelier?
EH: The [interior designers] knew they wanted a 60s feel. The architecture of the building is very strong, and the design team followed that, in terms of the materials – there’s a lot of brass. So, the lighting had to support that… [The chandelier] became this feature pendant in the middle of the space, which is by Danish designer Vibeke Fonnesberg Schmidt.
The other inspiration is a children’s toy from the 60s called PlayPlax; it’s a Lego-type toy where you have interlocking pieces… they’re different colors. These colors [on the chandelier] are very 60s – they’re kind of smoked, you’ve got oranges and browns and dark finishes.
interiors+sources: What’s the reaction been like so far?
EH: The soft opening is [in February 2019], and they’ve had friends and family there. The best compliment really we’ve heard is that the environment is very cozy and intimate… The operators, I think, are very happy, and they’ve got something that’s the right mood they want.
More Design News | A Colorful, Eclectic Spin on Train-Station Dining

