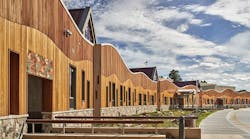Sandy Hook Elementary is the furthest thing from a fortress, visually. But the newly opened pre-K-4 facility, which replaced its namesake school after the 2012 massacre there, marries thoughtful security strategies with connections to nature and the community to create a school that’s as inspiring as the tight-knit town around it.
“There’s one most important goal in every school project, and that’s to create a school that is for the children. They come first,” explains Jay Brotman of Svigals + Partners, the lead architect on the project. “What that means is that we want to create a place that will grow healthy future members of our society, and to do that, you need a place that’s inspiring and nurturing with great access to daylight and nature, and most importantly, connected to the community.”
These crucial tenets of design aren’t at odds with school safety measures. In fact, they contribute to keeping the school building safe. Sandy Hook’s holistic approach to school design ensures that students feel safe, supported and ready to learn.
Double Duty Design Features
Sandy Hook’s design utilizes the principles of Crime Prevention Through Environmental Design (CPTED). These guidelines set out best practices for designing any building. One of the keys is clear lines of sight that allow people inside the building to see if someone is approaching. Clear sightlines also emphasize to potential intruders that they’ll be spotted immediately.
Sandy Hook’s windows are placed at a child-accessible level that allows views out and daylight in, explains Lynn Brotman, the lead interior designer on the project. Second-floor nooks allow a clear view of the first-floor library.
Perhaps the best example of how Sandy Hook’s design melds an embrace of nature with hard-won knowledge of school security best practices is the rain garden. It’s used as a retention pond for roof runoff, but instead of being relegated to the back of the school like most retention basins, it’s showcased front and center with a beautiful rock bed and natural vegetation. It filters rainwater, teaches children about the cycles of water and the seasons, and creates a seamless transition from outside to inside. It also creates another physical buffer between the parking lot and the school.
“Children don’t see it as a barrier or buffer,” Jay Brotman says of the rain garden. “They see cycles of water, cycles of the seasons, plants and animals. They have these unique little bridges, which are reminiscent of their community, over the rain garden as they enter the school. They come from a world of parking and cars and streets, and before they step into the school they see this beautiful, natural environment.”
♦ Hip Hop Architecture Camp Inspires Next Generation of Architects and Designers ♦
The bridges also slope upward so that the inside grade of the building sits higher than the outside, he adds. That helps people inside have a better view of the outside and also creates a protected area below the windowsill where people can hide during an emergency.
Reflections of the Community
The design would not have been possible without Newtown. The city began as a colonial village that thrived along the rivers, a theme echoed in its newest school more than three centuries after the town’s 1711 founding. Newtown’s residents banded together to support the design effort, helping solve design issues as part of a school-based building advisory committee that included parents, teachers, first responders and the school’s maintenance professional. The committee was invaluable in solving design issues and serving as ambassadors to the wider community.
Even children joined in the design effort. Kids Build workshops in Newtown focused on creating art based on natural themes.
“The panels on the outside are an interpretation of designs created in one of the Kids Build programs,” Lynn Brotman explains. “The kids were divided up into three people per group with one holding a flashlight, another one a leaf and another one a crayon, and they would create shadows around the leaf. That is the pattern of the panel on the outside. There’s a sense of pride that not only are kids learning about light, shadow and texture, but they also see their work reflected in the school itself.”
Best Practices: Maximizing School Safety (Buildings.com)
A concrete pathway reminiscent of a cobblestone street leads down the main corridor, while the atrium features “trees” that serve as bulletin boards and a mobile that looks like leaves. Sculptures of birds take flight next to a window, perhaps echoing the families of birds that lived at the old school.
This skillful weaving together of the old and the new, honoring the past while building a safer future, creates a vibrant destination. It not only educates Newtown’s youngest students, but nourishes and heals an entire community still reeling from the loss of 20 children and six staff members.
“Buildings have an immense impact on each of our lives and how we are as people. That can be negative or positive,” says Jay Brotman. “There are lots of studies in countries where there’s a lot of strife and stress from day-to-day surviving, and they’ve had to build fortress-like schools in those communities, and children are negatively impacted by it. We’re fortunate our society can support these open schools. Let’s make them the best that we can and provide the best for our children. Our society will be better for it.”
More in School Safety: Rebuilt Sandy Hook Opens

