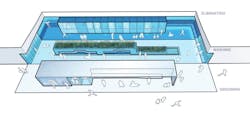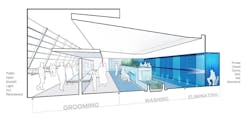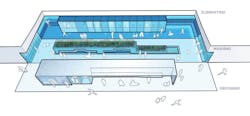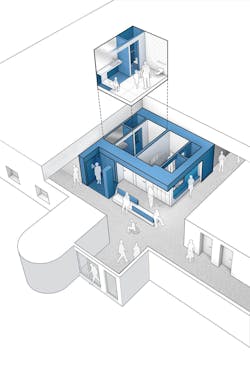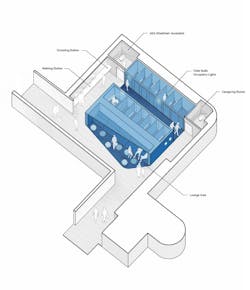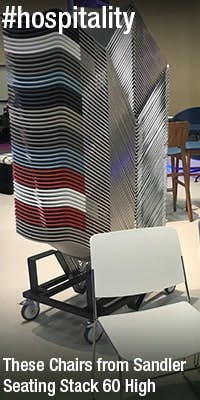Designing Inclusive and Gender-Neutral Restrooms
Two new amendments to the International Plumbing Code are likely to impact the way you design restrooms.
The amendments create a code compliance path for gender-neutral restrooms in both single-user and multi-user configurations:
- Single-user restrooms require signage to indicate that they’re open to any user regardless of gender.
- Multi-user restrooms can now be offered to all users. They need shared sinks, and each toilet must have a private compartment.
Both were adopted into code at the International Plumbing Code’s annual meeting and will appear in the 2021 edition.
The two amendments mark a significant departure from previous versions that required traditional sex-segregated facilities. Anyone who wanted to offer an all-gender option was tasked with obtaining a variance – an extra step that many people didn’t bother to take. But the new amendments will greatly simplify the process of getting code approval for gender-neutral restrooms once jurisdictions start adopting the updated version of the code.
The Benefits of Gender-Neutral Restrooms
There are many reasons to implement all-gender restrooms in facilities, regardless of whether they’re single-user or multi-user designs. The main benefits include:
2. Accommodation for people with special needs. Families with small children who are too young to use restrooms by themselves often face a difficult decision when it comes to using sex-segregated public restrooms. Mothers with sons and fathers with daughters must choose to take their child into the restroom that matches the child’s gender or the one that matches the parent’s gender. This becomes increasingly awkward as children reach toddlerhood and early childhood and become aware of other restroom patrons. Gender-neutral restrooms eliminate this problem.
Adults who have caregivers frequently face a similar problem. Inclusive restrooms are crucial for anyone who’s taking care of an elderly parent or assisting a person with a disability.
3. Efficient space compared to single-user restrooms. Single-occupant restrooms are often perceived as the solution to this problem. However, they’re an inefficient use of space. Creating a series of single restrooms, each with its own sink and toilet, may be a good solution for a small gas station or retail store but is simply not workable for a bigger building with a higher volume of foot traffic. Single-user restrooms can also seem isolating, especially if they’re provided simply as an alternative to sex-segregated multi-user restrooms – they mark users of the single-user space as different.
4. Decreasing waiting times for restrooms. Have you ever waited anxiously in line to use the bathroom while the opposite-gender restroom sat empty? Allowing anyone to use an all-gender restroom cuts down on the waiting time disparity by letting people use whichever restroom has a stall available.
Better Bathroom Design, Made Simple
Either should be able to meet code now that the International Plumbing Code reflects the existence of all-gender restrooms, assuming that your design meets all of the other requirements.
Multi-user restrooms are ideal but are often plagued by gaps at the floor, ceiling and doors that negatively impact visual and acoustical privacy. Floor-to-ceiling doors are slightly more expensive because each stall needs individual lighting and ventilation, Stalled! explains. Alternatively, specifying “zero sight line” doors or doors that only have small gaps at the floor and ceiling ensures visual privacy without needing to modify mechanical and lighting systems.
“The inclusion of simple small shielded peep holes in stall doors would also provide stall occupants the ability to view the common area before leaving a stall,” adds Lewis.
Retrofit options can help tackle existing men’s and women’s restrooms, though they’re not without drawbacks, Stalled! notes. These include:
- Swapping out the signs on the doors of existing restrooms but making no internal modifications. This can create uncomfortable situations for people who enter a former men’s room to find urinals out in the open.
- Removing urinals, which contributes to a longer wait for a stall.
- Placing urinals in partitioned stalls or behind screens. This can help put users’ minds at ease by increasing opportunities for modesty.
- Using metal or rubber retrofit kits to close the partition gap on older stalls. This is often the most affordable option, especially if you don’t have a restroom refresh in the works already.
New buildings naturally have the most flexible options, especially in regard to multi-user restrooms where you can create a space that balances visual privacy with the need for an accessible, open space in which it's easy to move around. Stalled!’s renovation work at Gallaudet University and its prototype design for airports reveal spacious, welcoming designs that are inclusive, efficient and aesthetically pleasing. Features in these two examples include design strategies like:
- Fully enclosed stalls in a mix of three sizes (standard, ambulatory and ADA-compliant)
- Rooms or alcoves for private needs like caregiving, insulin injections or breastfeeding
- Separate zones for grooming, washing and eliminating to facilitate quick and easy restroom access
- Visual cues to indicate main circulation paths and activity zones – the airport prototype uses different shades of blue to separate the three zones, while the two Gallaudet designs have a vestibule leading into changing rooms and a lounge connecting the bathroom and the nearby corridor
“I think we’ll find that most of these needs are more easily met than we think and will lead to benefits for more than those who raise the need for change ,” Lewis adds. “I also look forward to renovating many of these spaces myself, and the norm becoming less that we’ll walk into cramped, ill-lit, acoustically tragic spaces serving some of our most sensitive needs, but rather into little jewel boxes of opportunity for restoration and care.”
More interior design you'll loveAbout the Author
Janelle Penny
Contributing Writer, interiors+sources; Head of Content, BUILDINGS
Janelle Penny is a Contributing Writer for interiors+sources and is Head of Content for BUILDINGS. She has more than a decade of experience in journalism, with a special emphasis on covering facilities. She aims to deliver practical, actionable content for her readers.
