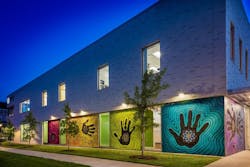Designing from the basis of community is the direction for all healthcare of the future. An example of practicing such diversity and access to services, Legacy Community Health brings people together, providing a strong basis for meeting tough healthcare needs while contributing to the redevelopment of the community at-large at its new center in Houston’s Fifth Ward.
It began in 1978 and continues to strategically build and grow every year to the present. In January, Legacy was mentioned in a presentation that was provided in Houston during the GoWest Healthcare Design LITE Conference.
Joel Kalmin, director of facility design for Legacy Community Health, along with Necia Bonner and David McLemore from Kirksey Architecture, were the presenters for the Legacy Clinic project. The presentation of the history and story of Legacy shows how it’s taking healthcare by storm – and providing care and services that are integrated, approachable, accessible and needed within the community.
This is truly a community-based approach that could be transferable to all types of projects that need “silo removal” – such as the segregation and isolation of elders and the aging out of at-risk youth from the child welfare system. And, it comes at a time when designers are no longer focused on “senior” living, but rather just “living,” including all ages, backgrounds, income, use and all-inclusive design.
Bonner and McLemore gave Legacy a huge compliment – the client appreciated thoughtful, meaningful design that’s responsive to what the community needed and wanted; creating positive experiences for the users. This is the type of client all of us treasure, as they see the possibilities of design being part of the solution that supports care and services and the people using the building on a daily basis.
Legacy Community Health Design
With the building of Legacy and a senior center across the street, the opportunity for redevelopment was started. Legacy’s design included a desire to be both welcoming to the community and also represent a permanence and stability that the community could rely upon. This was accomplished with the front entry’s storefront approachability balanced with the use of brick for the exterior, both reminiscent of the history of the area and providing an anchoring effect. It was purposefully placed near the street to reinforce the stability and presence of Legacy, stating “we are here to stay.”
The front entry to the building also has a platform that can be used for community events and gatherings. This was used during the building’s ribbon-cutting of the building to accommodate community members. The new administrator for this Legacy location was originally from the Fifth Ward and has moved back to the community to manage the new building, demonstrating the full circle of meaningful redevelopment of a neighborhood.
During the planning process, a location was pulled for other development plans, which forced the project to be fast-tracked. As Kalmin stated in their presentation, “they kicked us out, but we stayed [in the community].” Despite the shortened design and construction schedule, the project came to fruition in a timely manner to meet the organizational and community need.
The interior design includes a tree that is representative of the first Legacy location, which includes a real tree that has symbolized branching out to the community to fulfill needs. The graphic representation has meaning to staff and patients that know the Legacy story and its history. Coupled with the design of the tree is the concept of bringing threads of the community together to reinforce the overall community fabric, similar to the concept of a quilt that’s made from various pieces of a family member’s past remembrances.
The flooring and colors were designed and selected with this concept in mind. When cost evaluation came into play, only one elevator was possible within the budget constraints. Picking up on a health and wellness opportunity, the design team included a wrap-around stair that’s prominent and co-located with the elevator to encourage use of the stairs for staff and patients.
The design of the more public space has made strides to include daylight, provide lighting solutions that have a geometric sculptural feel and address acoustics within the space.
A community art project was part of the building design. Community members gathered together, tracing their hands to be used to create large artwork panels that are mounted on the building. Mosaics were created and incorporated into the exterior building panels and everyone has had the opportunity to be engaged in the project of bringing Legacy to fruition. The panels were installed as demountable for relocation to a local park in hopes of receiving another funded public art project opportunity.
Community Example
The Legacy Community Health project is a prime example of community-based healthcare initiatives. This is a story and mission to understand and evaluate for replication throughout the country.
To be able to provide supportive design solutions that change people’s lives gets to the heart of humanistic approaches to the design process that results in a healthcare game changer. The challenge to all is to find those examples, learn from them, share them, execute using them as a precedent and repeat for a better future.
Get to know Jane moreAbout the Author

Jane Rohde
AIA, FIIDA, ASID, ACHA, CHID, LEED AP BD+C, GGA-EB
Jane Rohde, AIA, FIIDA, ASID, ACHA, CHID LEED AP BD+C & GGA – EB: Jane Rohde is the founding principal of JSR Associates Inc. in Catonsville, MD. JSR Associates Inc. celebrates 23 years of consulting services in 2019. Jane is the recipient of the 2015 Environments for Aging Changemaker Award and in 2018 she received the ASID Design for Humanity Award, was recognized as an Honorary Alumni of Clemson University’s Architecture + Health program, and has been honored as one of 10 notable Women in Design. For more information or comments, please contact Jane Rohde at [email protected] or “Chat with Jane” at www.jsrassociates.net.
