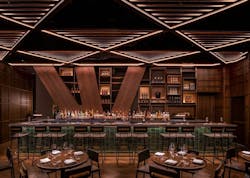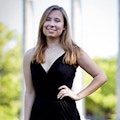(Photo: The wood trellis ceiling is a standout element of the interior. It’s custom-designed and meant to bring to life to the name Kāwi, which comes from the Korean word gawi or “scissors,” a tool often used in Korean cooking. Credit: Bob Gundu.)
It’s a standout element inside the Korean-influenced restaurant, which falls under David Chang’s Momofuku hospitality group, as does the adjacent takeaway shop Peach Mart.
DesignAgency has worked with Momofuku on five previous restaurants, and Kāwi/Peach Mart provided the firm with a unique space to create an immersive and functional dining experience.
[Related: Dive on Under: Europe’s First Underwater Restaurant is Open for Business]
The design team has developed an understated, honest design approach for all of the Momofuku restaurant projects it’s previously been a part of. When it came to Kāwi, which opened in March 2019, the design was very much meant to be a backdrop for the food concept, especially the use of dark, rich wood.
The wood trellis ceiling brings to life the name of the restaurant—Kāwi comes from the Korean word gawi, which means “scissors,” a tool often used in Korean cooking.
But the moody palette is punctuated with pops of color that can be found in places like the custom-designed poppy-patterned wallpaper and artwork by David Choe.
interiors+sources recently spoke with Anwar Mekhayech, a founding partner of DesignAgency and the lead on the Kāwi project, about the creation of the wood trellis ceiling and forgoing flashy for functionality and creativity.
[Start interview]
interiors+sources: What were some of the inspirations behind the design of Kāwi?
Anwar Mekhayech: It was very much inspired by the [color] palette. This was a space that didn’t have any windows, so we had to make it very visually interesting and dynamic. There was no singular thing that I could identify as inspiration. It was a unique space we were given to work with.
Right now it’s the focal point [of its area in the Hudson Yards development]. When you come up the escalator and see the space, we really wanted to make it pop. The lighting is really a statement. It’s a departure from those lighter colors [inside the Hudson Yard development]. We wanted to make it warm and inviting, almost like a hidden gem.
i+s: The wood trellis ceiling is really striking. How did that come together?
AM: It’s a custom-designed ceiling. It actually becomes a light fixture, with LED lighting. It’s something we played around with in other projects.
i+s: Discuss the use of wood in this design.
AM: Wood has always been a major material in the Momofuku palette, even from when David Chang designed [his first restaurant] Momofuku Noodle Bar. We’ve always embraced that on projects.
(Photo: Color is also infused through a custom-designed poppy-patterned wallpaper that lines some of the booths. Credit: Bob Gundu.)
At Kāwi, it’s a solid red oak that’s warm and rich. Again, trying to be inviting, with all of the brass accents too. There are punches of color here and there with the leather and wallpaper. It’s understated yet dramatic, I think.
[End interview]
With a rich palette, stunning ceiling and subtle pops of color, DesignAgency created a hospitality environment that gives room for the food to shine.
Read next: Radical Innovation 2019 Finalists for Futuristic Hotel Concepts

