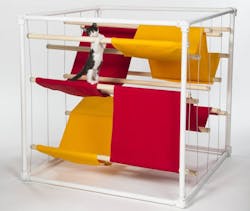Some of the design industry’s top architecture and design firms recently came together to use their expertise for a good cause at the Architects for Animals fundraiser, held at the Herman Miller showroom in Los Angeles.
Founded in 2010, Architects for Animals is an annual fundraiser for the Los Angeles-based non-profit FixNation, which provides free spay-and-neuter services for the city’s skyrocketing population of homeless cats.
Los Angeles is home to one of the nation’s largest populations of homeless felines, an estimated one to three million cats, according to FixNation’s website. The nonprofit was founded by Karn Meyers and her late husband Mark Dodge to provide a more effective and compassionate alternative to mass euthanasia.
This year’s participating firms who submitted designs for the event include:
- Abramson Architects
- d3architecture
- HKS
- HOK
- Morphosis/Xtech
- Perkins and Will
- RDC
- Stantec
- Standard Architecture | Design
- Tracy A. Stone Architect
- WORD Design and Architecture
(Photo: d3architecture design. Credit: Meghan Bob Photography.)
Each firm was tasked with designing, building and donating an urban outdoor cat shelter that can withstand the elements. The donated structures are then on display every year at the Herman Miller showroom through the “Giving Shelter” exhibit. Read to learn about the inspiration and design behind some of the structures.
Abramson Architects
The CatCube is a modular system that allows flexibility in the dwellings configurations, letting the user determine the number and type of modules that best suits their cat needs. Each module’s interior is lined with felt and features a colored linoleum on the exterior to create a cozy interior for the cats—as well as a fun, colorful exterior that is also durable.
The base of the modules are carpet tiles or pet grass that are easily removable for cleaning or changing. The set of two modules connect via hidden magnets under the surface of the linoleum, and each module rests on felt pads that lift it off the ground and allow it to slide easily on hard surface flooring materials, such as wood.
[Related: A 360 Video Tour of the Doghouse and Puppy Exhibit at Coverings 2019]
HOK
This modular system functions as a playful maze and a peaceful resting zone for our purring friends. The concave dips on the exterior serve as an additional resting area and as a seat for humans to relax and interact with cats who are looking for affection.
This skeletal design exposes the bare bones of the shelter and metaphorically represents that every cat deserves a warm, dry, playful and restful home.
Morphosis/Xtech
The CNC-machined Kebony slats vary in shape and provide protection from weather, while allowing air to circulate through the house naturally. The slats taper as they touch the ground, creating a semi-protected and accessible exterior space.
(Photo: Morphosis/Xtech's Legs House. Credit: Meghan Bob Photography.)
Above, three distinct levels exist where cats can relax, eat, nap or observe. Textured inlays on these levels are removable and can be cleaned as required. At the uppermost level, a roof garden functions as a lookout tower.
rdc
Sneaky Drawers is a collection of three staggered wood drawers encased in a concrete shell. The shell is diagonally cut and hinged to provide the flexibility of open and closed environments within the drawers and their negative spaces. Multiple cats can lounge, jump and snuggle inside and between the birch drawers.
Standard Architecture | Design
The CAT POD was developed as part of a multi-use, modular building concept. Each module is a prefabricated, vaulted, concrete shell that can be infilled with wood or other construction.
For the CAT POD, FSC-certified teak was reclaimed from flooring samples and used for the infill. The teak is fitted to the concrete shell to form a sheltered enclosure with a door. A thick piece of natural, unbleached wool felt forms the floor.
The concrete's high thermal mass gathers heat during the day, and slowly releases it overnight. The slatted teak wall and door allow a breeze to flow though. Appealing to a cat's desire for warmth, the CAT POD provides a secure shelter for a catnap.
Inspired by the simplicity of a tent’s rain fly, Tracy A. Stone Architect wanted to create a playful structure that uses tent technology and simple materials.
A custom tent pole suspends the rain fly over the platform to create refuge from rain and other elements.
(Photo: Tracy A. Stone Architect design. Credit: Meghan Bob Photography.)
Exciting amenities (water bowl, scratch pad and dangling toy) have been integrated to give our feline friends a memorable stay.
WORD Design and Architecture
The Cat-esian Joint is a play on the very simple Cartesian joint, and features three felt-lined tubes that are interlocked and provide a climbing surface and shelter akin to the hollow of a tree.
To learn more about Architects for Animals and how you can get involved, visit architectsforanimals.com.
Read next: Hyatt Regency Maui’s Textiles Raise Money for Breast Cancer Clinic
About the Author

Adrian Schley
Associate Editor
Adrian Schley was an Associate Editor for i+s, where she covered the commercial interior design industry since 2018. Her work can also be found in BUILDINGS and Meetings Today.
