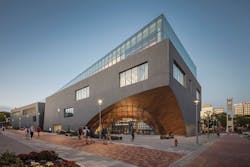How Temple University’s New Library Uses Technology and Saves Space
To accommodate its collection of 1.5 million books and an anticipated 5 million annual visitors, the newly designed Charles Library at Temple University in Philadelphia had to combine the best of modern day architecture with space-saving interior design.
The 220,000-square-foot, four-story library, designed and developed by Stantec and Snøhetta, nearly doubles its 1960s predecessor in size and is a striking gateway for Temple’s campus and the community.
The new building has prioritized space with the help of robotics, sustainable features like a large green roof, and a technology-rich environment that meets the needs of a modern and growing student population.
A View at Every Corner
Upon entry to the library, visitors will find an expansive three-story domed atrium that offers views of every floor of the building. Scott Sullivan, one of Stantec’s principal architects that worked on the 10-year project, says that glass is strategically placed at Charles Library’s three entrances to allow in plenty of natural light and foster a sense of transparency.
[Related: How to Bring Children’s Library Design Into the 21st Century]
At the top of the fourth floor is an eye-catching oculus that shines light down onto the cedar-clad dome. An easily visible, steel-covered main staircase encourages visitors to explore each floor. Sullivan says people will find the library’s automated storage and retrieval system (ASRS), known to those on campus as the BookBot, at the base of this staircase.
Space-Saving Book Storage
“By drastically reducing the space required for book storage while also expanding access to the library’s collection, the BookBot enables increased student space for collaborative learning, academic resources and individual study space,” says Sullivan.
(Photo: The Charles Library features an automated storage and retrieval system for books known to those on campus as the BookBot. The high-density storage system houses the majority of the university’s collection – roughly 1.5 million books. Credit: Michael Grimm Photography.)
He notes that fewer than 30 ASRS systems have been implemented around the country.
“What [the ASRS system] does is it takes all that square footage you would normally devote to browsable stacks that are six feet tall and compresses it 10 times tighter per book,” says Sullivan. “That gives you the space that frees back up for student study areas.”
Sustainable Library Features
Sullivan says around 200,000 books can still be found on traditional shelving on the fourth floor. Large windows and the oculus provide plenty of natural light here for browsing the stacks. When looking outside the windows on this top level, visitors will notice the building’s sloping green roof, the second largest in Philadelphia. At 47,300 square feet, the green roof is also one of the largest in the state and plays a significant role in the building’s storm water management system.
It covers 70% of the building’s surface and, according to Sullivan, is designed to capture and retain a maximum amount of rainwater not only from Temple’s campus, but also from Philadelphia’s aging infrastructure, which he notes has been historically overburdened during storm events.
He adds that the roof is helping the building achieve its target of LEED Gold certification. Other sustainable factors include:
- Hydronic heating and cooling piping within the floor slabs to augment the building’s heating and cooling, resulting in less energy use
- Sinks and toilets that are outfitted with water reduction technologies
- Water filling stations located throughout the building to discourage the use of disposable plastic water bottles
- Large windows that enable daylight to penetrate 90% of occupied space, mitigating the need for artificial light
- Occupancy sensors and photocells that activate as needed and save electrical energy
The building is now being fully utilized by students, staff and the surrounding community. Of the 39,000 students enrolled students at Temple University, Sullivan notes that 25,000 visited the building on its opening day. Local residents also have access to workstations featuring Chromebooks that are available to use 24/7.
Between its unique spaces for studying and collaboration and high-tech innovations, the new Charles Library can provide a sought-out space for students and the community for years to come.
Read this next: Designing Schools as a Deterrent for Mass Shooters
About the Author

Adrian Schley
Associate Editor
Adrian Schley was an Associate Editor for i+s, where she covered the commercial interior design industry since 2018. Her work can also be found in BUILDINGS and Meetings Today.
