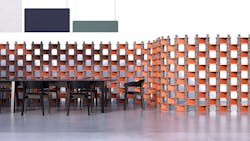Perkins and Will StudioIDS Office Shows the Impact of Adaptive Reuse
Focusing on adaptive reuse and repurposed materials, ASID took a deep dive into a selected case study from its Impact of Design series. This project from international architecture and design firm Perkins and Will supports both the society’s message of “design impacts lives” and promotes sustainability, material reuse and repurposing.
StudioIDS is the new self-designed home of Perkins and Will’s Minneapolis office, located in the heart of downtown. Selected as a case study for the ASID Impact of Design series—which highlights projects that use evidence-based design to improve the quality of the human experience—StudioIDS supports the firm’s purpose of design innovation, social responsibility, and sustainability.
The new studioIDS office showcases how sustainability and material reuse can have a direct impact on the occupant’s well-being, all while reducing negative impact on the environment.
[Related: Designers Have the Power to Play a Key Role in Strengthening Local Communities]
The Perkins and Will team demonstrated a concerted effort to reuse and repurpose material from the previous office. The existing workstation tops were cut down to a new modular size, while the scraps were then cut in half to create large harvest table tops in the café.
Excess tabletops from the old office were cut to make adjustable shelving in the gallery wall, and millwork was reused in the print and model shop rooms. Overall, 16% of the total material cost for the project was salvaged and repurposed from the old office. 68% of the furniture was also reused (amounting to $100,000 savings).
Additionally, the project reused 55% of the building’s non-shell nonstructural components. The building’s original structure, concrete, and fireproofing were all preserved—eliminating the need for unnecessary added materials and construction, while introducing only what was needed for improved functionality.
Aside from repurposed materials, each new material was vetted against strict environmental standards to ensure a healthy indoor air quality and reduced impact on the environment. Perkins and Will utilized a restrained material palette using only five core materials—all of which are rapidly renewable and have toxin-free qualities:
- Aspen plywood
- Ceramic marker boards
- Homasote tackable surface
- Glass
- Carpet
In addition to these health attributes, the materials were evaluated for their ability to be recycled, reused, disassembled and multi-functional. The design team also put a dedicated focus on sourcing local and certified materials: 55% of materials used were manufactured within 500 miles, and 97% of new wood used was FSC certified.
By the Numbers
The Impact of reuse and sustainable materials:
-
$100,000 in savings from a 68% reuse of furniture and an overall 16% salvaged material cost
-
55% reuse of building components
-
Five core materials for their rapidly renewable, toxin-free recyclable properties
-
55% of materials were sourced locally (manufactured within 500 miles)
More Information
Learn more about the ASID Impact of Design Series here. You can also review the StudioIDS case brief in full.
Read next: KI Helps Oklahoma School for Homeless Students with Flexible Furniture
