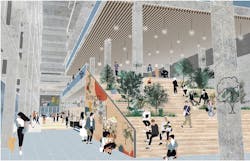Re-Imagining the Modern Urban Interior
One of the most important topics in the contemporary debate on design culture is that of urban and architectural regeneration. The question of regeneration, recycling and adaptive reuse concerns the various worlds and sectors of human experience and inquiry, and is an emerging subject that reveals the current economic, social, production and cultural situation.
From the architectural and interior design perspective, the response to the demands of this situation is to design the already built, rather than design and build the new. This is done not only as actors in the field of conservative restoration, but more through the lenses of the preservation that transforms and regenerates what already exists.
In this critical moment, the designer’s thinking, sensitivity, imagination and culture must find expression, along with their ability to start from the objective facts and profound knowledge (of the building and its interiors, the urban fabric, the environment).
They must move toward new, previously unthought perspectives that enhance the nature and the character of the object of the work, looking for a dynamic balance between memory and invention.
Reinventing an Urban Modern Interior
In Spring 2019, our work with Miami University students focused in the hypothetical restoration of an existing container, an influential but condemned midcentury modernist mixed-use building in downtown Cincinnati: the Terrace Plaza Hotel.
It was designed by S.O.M. in 1948, whose interiors hosted artwork by Saul Steinberg, Alexander Calder and Joan Miró, and was partially abandoned in the early 2000s (only a few retail activities are still working today).
The main purpose has been to reimagine and reinvent the interior spaces of the building as an urban interior emphasizing the continuum from private realm to lobby to sidewalk to district.
This urban interior contrasts John Portman’s self-contained hospitality sites—a safe, insular and exclusive realm that ultimately defies urbanity. Instead, we applied Kevin Lynch’s elements of the city to the interior: paths, edges, districts, nodes and landmarks, with an experiential extension through the storefront glass.
With six teams of interior design and architecture students, we attempted to debunk disciplinary preconceptions, that tired architects-make-the-envelope, interior-designers-fill/decorate-it trope. All team members:
- Understood existing conditions including structural ramifications and urban context
- Contributed to master planning and programming of the expansive building
- Developed proposals for the interior and exterior
- Developed a new narrative for the next life of the building, including proposals from the realm of communications design
Methodological Approach
Adaptive reuse was a key element of this collaborative studio, student teams began with discovery rather than schematic design. This defers the tendency to delve directly into design, disrupting design habit as it allows teams to become familiar prior to negotiating design decisions.
The existing structure also provides constraints for the project even as student teams imagine unique programs for the interior during a master planning phase.
The windowless brick facade of the project building is concurrently lauded as a quintessential modernist gesture and vilified as an impediment.
The charge to the student teams was to free thinking around vacant urban structures, to detect rhythm and see opportunity, rather than limitation, in the ruined shell.
We approached adaptive reuse through a series of keywords to address the complexity of the building. Stereotomic vs. tectonic was the first binary opposition, given the original character of the building, interpreted as a composition of solid sculptural volumes or a 3D frame of vertical and horizontal linear elements.
[Related: Certainteed Ceiling Tiles Preserve Landmark]
We defined a framework of possible strategies of intervention on the existing “building-as-palimpsest:” addition, juxtaposition, stratification, insertion, subtraction. These words, explained in their more profound literal and figurative meaning and complemented by remarkable examples and precedents, became the opportunity to think and act as actual design tools.
At various scales from interior lobby components to urban topography, the axon and the section were key means of representation, taking precedence over the plan and rendered perspective.
In the existing conditions and master planning phases of the semester, student teams build an understanding of building structure and circulation/egress with the axon, and use the axon as a means of identifying opportunities for proposed interventions and massing and situating the program elements they selected.
The section, too, is critical as it synthesizes vertical building elements (lobby, circulation paths, light wells) and connects them to the street.
The expressive “inhabited section/interior elevation” (a homage to Saul Steinberg’s and 19th-century drawings of buildings without façade, showing the “art of living” happening inside) provided continuity between the student teams and their varied programs and presentations, to convey new proposals for a midcentury modern icon.
Miami University Student Teams
- Team 1: Melissa Conwell, Anna Ernst, Brendan Mason, Sydney Randolph, Mason Schmikla
- Team 2: Finesse Alexander, RJ Davis, Kate Ervin, DeAngela Weakley, Mengchen Xu
- Team 3: Michal Epstein, Carly Hansen, Summer Nicholas, Danny Nolan, Evan Warder
- Team 4: Jena Drago, Meaghan Fitzgerald, Alex Kelley, Jessica Leisinger, Annie Morman
- Team 5: Emily Brooks, Alli DiGiacomo, Samantha Hemsworth, Shannon O’Donnell, Sam Scriba
- Team 6: Matthew LoBosco, Lainey Mees, Kyle Myers, Kelly Reilley, Hong Kyun Yoon
Read Next: How Biophilic Design Can Boost Productivity
