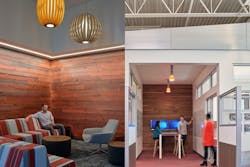The Benefits of Integrating Interior Design and Structural Engineering
In building design, there are countless considerations to ensure ultimate function, style and usability, including how design fits into structure. Often, it’s in this order, establishing the framework for what’s possible before designing the details that structure will support.
But through an integrated firm approach, the process is less linear and more of an intentional collaboration.
(Images of Perlo Construction headquarters in Tualatin, OR, courtesy of Christian Columbres.)
As businesses look for alternative methods to build spaces—especially in workplace design, repositioning projects, adaptive reuse and new tenant improvements—leveraging an integrated approach allows for more efficient creative strategies and solutions. It also speeds up the process by getting clients’ answers faster.
Additionally, interior designers work through ideas faster, envisioning a space and then talking to a structural engineer to make it achievable. There are fewer “what-ifs,” as this vetting happens in real-time.
This means creatives have a better opportunity at finding solutions to the client’s challenges and then actually seeing those ideas in effect later. Meanwhile, engineers are able to develop effective solutions that support the outcome.
How It Works
The success of this collaboration between an interior designer and a structural engineer begins with a conceptual design of what the designer is trying to achieve for the client. By first proposing design elements, and then sitting down with the engineer, the designer can explain their creative goals while the engineer details what’s structurally possible and suggests alternate means as necessary.
Together, they outline the project components required by both disciplines—like materials, design features, etc.—and then interact regularly to check on the design as the project progresses.
[Related: How Local Touches Create a Sense of Place in an Office]
As it always feels like there’s less time at the end of a project, front-loading the elements that will need the most attention, and the bulk of the problem-solving, ensures that an original vision maintains its integrity and that the space is created with cohesion and goals top of mind.
Whether planning for a show-stopping suspended piece, a structure within a structure or an abundance of glass, by working together, both disciplines’ solutions for the client are made stronger as they become a partner for scale and proportion.
(Photo Credit: Christian Columbres)
For engineers, this open communication allows them the upfront opportunity to strategize more tailored solutions than they may otherwise design with only the building code to inform them. Similarly, designers are given freedom to their ideas, as structural solutions are integral for safety and usability while making the aesthetic vision a reality.
Both disciplines rely on and support each other, and the integrated approach ultimately has a dramatic impact on the outcome of the project.
(Photo Credit: Christian Columbres)
A project can still be pushed—big ideas explored—but asking how things could work if told they can’t is an important follow-up step.
Ultimately, designers seek possibilities, just as engineers do. While they may at first look a little different for each discipline, the two different perspectives come together to achieve the common client goals for function, safety, aesthetics, cost and schedule.
Together, designers and engineers can accommodate so much more—while creating complex spaces that feel natural to navigate, are high-functioning and provide a visual perspective.
About the author:
Lynne Ingram is a design director at Mackenzie—an integrated design firm for the built environment with a 60-year legacy, headquartered in Portland, OR. Lynne has more than 30 years of design and project management experience, with a broad portfolio of corporate office, tenant improvement and high-tech projects.
Read Next: Renovated Offices Show Health and Wellness Spaces are Here to Stay
