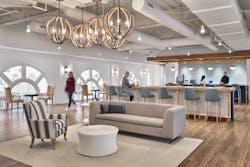Wayfair’s New Boston Office Embodies Company Culture
Located at the intersection of Boylston and Berkley streets resides one of Boston’s largest real estate deals of its kind – the new headquarters for Wayfair, the online destination for all things furniture and home goods.
Situated near its Copley Place property, Wayfair’s new space opened near the end of 2019 and is evidence of the company’s expansion. It has become home to both tenured and new employees alike.
The 395,000-square-foot office allows for an additional 4,000 employees throughout its 11 floors—the company already employs nearly 16,000 people globally, with around 8,000 people in Boston.
“Approximately 5,000 of them are in the Copley Place office with the rest in the Boylston office, with some room for growth,” notes Madeline O’Neil, associate director of Community Experience at Wayfair.
O’Neil says the overall goal for the Boylston location was to design and build a second-generation office, integrating the brand with a range of iconic design themes while providing ease of use, movement and wayfinding throughout the entire space. “The addition of the Boylston office will allow for us to grow comfortably as the brand and business continue to expand.”
[Related: KitKat Opens First Permanent Store in North America]
The Boylston headquarters was designed by IA Interior Architects and utilizes Wayfair furnishings throughout.
Wayfair's trade business, Wayfair Professional, worked hand-in-hand with the architects to design and source all ancillary products for the new office, including a mix of residential and contract-grade furniture and decor for the lounges, collaboration spaces, kitchens and more.
O’Neil notes that each floor is inspired by a different type of space in a home, such as the living room or kitchen, and offers a range of experiences and working environments for employees. “We prioritized ‘neighborhooding’ by assigning the majority of floors a distinct design persona and color palette that tied back to Wayfair’s furnishing styles, which created a strong identity for each floor and eased navigation,” she says.
Notable features throughout the large office include training rooms, ninth-floor views of the Boston Marathon finish line, yoga studio, dynamic conference center and a demonstration lab featuring the latest Wayfair technology.
[Related: Casual, Impromptu Meeting Spaces Are a Convention Center Design Trend]
“Wayfair’s demonstration lab is a glass box room with a garage feel, just off of our public facing reception area,” explains O’Neil. “In booth-type spaces, employees and visitors have the opportunity to explore and experience the company’s latest developing technology in whatever area is the current focus—from virtual reality to sit-tests for stiffness or softness, without having to actually sit on a sofa or chair.”
With its modern technology, elements that reflect the city and full access to the company’s nearly endless selection of products, Wayfair’s Boylston office embodies what it means to capture company culture through interior design.
Read Next: The Architect and Design Industry Steps Up for Its Community During COVID-19
About the Author

Adrian Schley
Associate Editor
Adrian Schley was an Associate Editor for i+s, where she covered the commercial interior design industry since 2018. Her work can also be found in BUILDINGS and Meetings Today.
