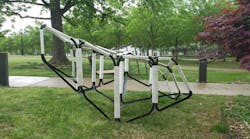How Directly Engaging with Materials Systems Can Benefit Students’ Creative Process
Discovery through playful exploration has been central to my approach to creative practice as well as teaching. This ethos paired perfectly with that of the Amazeum, a local children’s museum and learning lab that inspired an advanced architecture and design studio last spring.
Photo: The Missing Link, a climbing and play structure design, is one of six prototypes produced in the Design Through Prototype studio. A student team of Brenden Wohltjen and Lydia Hanna produced the design and mockup made of digitally cut steel and woven rope. Credit: Emily Baker
Learning that the Amazeum wanted to expand their outdoor play spaces, I invited them to partner with the Fay Jones School of Architecture + Design and fund materials for student teams to develop large scale prototypes that engage advanced fabrication and computation in the design of play structures, outdoor art, and/or seating and shade structures.
Design Through Prototype was the resulting upper-year architecture and interior design studio that used direct engagement with material systems and advanced fabrication as a way to draw students into the power of detailing and the skill involved in translating their abstract designs into full-scale built works.
How Prototyping Helps Students Learn
Although design and build studios have been a common part of design curricula for a while now, and their value is well demonstrated, I see prototyping as a means of boosting the level of resolution, craft and inventiveness within these student-built projects.
Photo: Amber Horton and Lindsay Steudtner, two members of the Twister design team, work to complete a mockup of their design out of digitally cut steel and wood slats. Credit: Emily Baker
Moving past the creation of an image and into the nuanced territory of how something feels when you run a hand over it, how it sounds when you sit or lean on it, how the light interacts through a connection between materials—these are the hard-won lessons that are inevitable when students build. They can be even more profound when iterative making leads them to discoveries they couldn’t have come to any other way.
When students build the same connection or part several times over, they begin to pick up on the intricacies of the material and how it behaves. I try to turn the notion of failure on its head and encourage students to be glad when something that they make doesn’t initially work the way they expected. This is the opportunity to mine that failure for all the options, adjustments and new directions that it reveals.
[Related: Banker Wire’s Wire Mesh Creates Luxurious Lighting Statement in London]
Inevitably the initial designs, conceived through drawings and traditional models, transform as they are informed and refined through the students’ growing grasp of both material nuances and means of translating drawings into physical artifacts. Once a relatively clear design idea has emerged within a team, I encourage them to build a part of it at large scale using real materials.
(Photo: Colt Malloy, a student in the Design Through Prototype studio, works on a steel mockup that uses digital and analog fabrication techniques to explore curved surfaces. Credit: Emily Baker)
The Build Lab, a former warehouse on the edge of University of Arkansas’ campus, is outfitted with both traditional wood and metal shop equipment as well as advanced digital equipment such as a CNC plasma cutter, CNC router and some large-scale multi-material printers.
The space also supports large-scale assembly in a controlled environment, so it’s an ideal resource for experimenting with building big. Although many of the students have been introduced to smaller hand tools, few of them have built anything larger than a model, so they are challenged to learn new tools and to consider creative means of using them.
Amazing, Abstract Results
The range of projects that emerged over the 15-week studio and the diversity of fabrication techniques employed provided the Amazeum’s leadership and staff with multiple options to consider for permanent installation on their grounds, which could lead to future student-built projects or a refined system that is built commercially.
One project saw the ground plane and the simple idea of a custom ground paver as an opportunity to create textured forms for play, climbing and reconfiguration. They worked with cast materials, from concrete to foam and rubber, and used both hand carving techniques as well as digital routing to make molds and prototypes.
Another two groups were excited about the possibility of sunlight transformed through films and perforation patterns to enliven surfaces and encourage creative play. These teams used perforation to fold digitally cut sheet steel to create self-structuring climbing or shade elements.
One group reimagined a seating element as a snakelike tube of wood slats on a digitally cut steel frame—the seating form creating an entryway and edge to a larger open play space. Another group was focused on a morphing cellular configuration, also of digitally cut steel, that allowed braided and woven rope to create hand grips and hammock-like perches.
A final group saw their piece as a large outdoor artwork that doubles as play space, so they worked to translate abstract undulating forms into a buildable large-scale wood and steel composition in which the details of the material system lend richness when experienced up close.
I don’t expect students to continue, the way I did, building their own designs as they move into the profession. But I hope to have convinced them of the worth of a designer’s investment in mastering the details of material systems, exploring emerging fabrication processes, and in design that presents delight to all the senses, just as all senses were involved during design.
Read next: Light Paints the Space at Ketra’s New Austin Headquarters
About the Author:
Emily Baker, AIA, is an assistant professor of Architecture at the University of Arkansas’s Fay Jones School of Architecture and Design.
