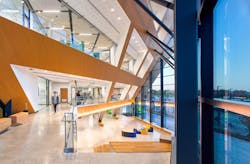ASID Explores Next Generation of Classroom Design
As our understanding of work and school continues to evolve in light of COVID-19, ASID discussed the current challenges facing education interiors and future innovation with two experts of education design at Perkins and Will: Tom Butcavage, higher education practice leader and principal, and Barbara Crum, K-12 practice leader and principal.
ASID: What are the biggest challenges in designing learning environments currently?
Barbara Crum: Our number one challenge during the current pandemic is creating environments that are flexible enough to accommodate social distancing and discrete, small learning pods during times of crisis, but also remain efficient for classroom sizes in “normal times.”
Construction budgets are customarily based on 25 to 30 students per classroom. With social distancing, half that number can be accommodated in the same space. Our innovative school designs include sizable common areas, collaboration spaces, breakout spaces, tech labs, maker spaces, etc., all of which are currently being used to accommodate the small pods necessitated by social distancing.
Tom Butcavage: The biggest challenge at the moment is the high level of uncertainty given such significant change. Higher education has been so fundamentally disrupted, with immediate safety and economic concerns and fluctuating plans for return to campus in fall 2020. Some short-term responses to the pandemic will certainly be applicable for the new learning environments we’re designing now: the need for flexibility including for various capacities and ready integration of new technologies for effective virtual connections.
There are opportunities to respond to ongoing changes in higher education. These include cost and equity, more engaged learning, leveraging technology, breaking down silos, new partnerships, and community connections—all of which influence learning environments’ design.
[Download our Reopening Schools eHandbook]
ASID: What will shape the ‘next generation’ of education? What elements will stay the same and where do you see innovation occurring?
TB: Hybrid formats, which combine learning in physical and virtual spaces, are here to stay. While the spring semester saw a rapid shift to entirely virtual formats, much will be learned from the upcoming fall semester, during which components of curriculum, technology and physical space will work together to maximize learning experiences.
What is clear, reinforced by student input, is that students need to be inspired and part of a community. That said, the advantages of virtual learning are now widely evident, including broadening access, flexibility, efficiency and cost. The hybrid model will be increasingly implemented. Innovations in learning technology and virtual methodologies will rapidly materialize.
BC: Dollars are and will remain tight in the design of K-12 schools. Schools are precious real estate and space should not be wasted. Flexibility is and will remain paramount in school design. Classrooms that can open up to one another and to corridors that become part of the learning space; multi-functional spaces; and shared collaboration and breakout spaces that accommodate various learning and teaching styles will continue to be a large part of K-12 school design.
Online learning has reinforced what we know about how students learn differently. Introverts have flourished. Similarly, students who bully and those who are bullied have done well with online learning. Greater emphasis will be put on the need for different kinds of spaces to accommodate different learning styles.
ASID: How can design impact and address equity (or inequity) in education?
BC: As in everything else, the pandemic has exacerbated the inequalities in our public school systems. More than 50% of public school districts need to update or replace multiple building systems. This suggests that air quality is compromised, which can adversely impact students with chronic, pre-existing conditions. Aging systems along with structural integrity can make it difficult to disinfect schools.
The inequity in access to the internet is also apparent. Providing mobile hotspots and/or distributing books can improve access to the internet and virtual material. Wi-Fi-equipped buses to create hotspots for students and teachers without reliable internet can be used. If virtual or blended learning occurs, buses can be used to distribute and collect learning materials.
School siting is extremely impactful in equitable design. Outdoor air pollution is associated with increased COVID-19 mortality, increased absenteeism and decreased lung function. This can be reduced by introducing more trees with low-pollen emissions, avoiding rush-hour travel, improving bus idling policies, street closures at school entrances during rush-hour and filtering air intake.
TB: Transformation on a personal level is needed in order for designers to challenge the inequities in our society and profession. For many of us, we come from a place of privilege and bias. As we confront inequity, we need to connect with the communities we serve and seek meaningful guidance rather than simply after-the-fact input.
We need to address the needs of underserved and underrepresented communities purposefully in the design process. As designers of learning spaces, we need to embrace the whole design problem—how learning methodologies, space and technology can work together to address inequity.
One example includes the design and use of flexible classrooms, which can be reconfigured for a variety of formats including active learning, with shared use of monitors for smaller groups of students to display their work. The monitors are used to give the option to less-assured students to initially post responses to questions on the monitors before responding verbally. This method can serve to build confidence and equalize support for students from all backgrounds to participate and succeed.
For more information on Perkins and Will's strategies and resources for a safer return to school, please visit: k12roadmap.perkinswill.com
Read Next: Evidence-Based Design Helps Designers Reach the Best Future Reality Post COVID-19
