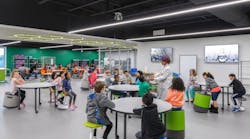Berkner STEM Exploration Center Uses Strategic Interior Design to Engage Students
Education has never looked more different than it does today, especially as schools (and the world) continue to grapple with a global pandemic. Educators’ reliance on digital technology continues to increase, which in turn, has put a spotlight on the importance of STEM education and preparing children for future careers in related fields.
Photo: The Berkner STEM Exploration Center’s layout gives students more room and the opportunity to move about and change posture, which has been shown to be best for divergent thinking, says Tanya Cervo, furniture fixtures and equipment specialist for Perkins and Will. There are also many options for sitting upright for more convergent-focused thinking. Credit: Wade Griffith Photography
At the Berkner STEM Exploration Center in Richardson, TX, students of all ages are encouraged to develop an interest in and prepare themselves for future STEM jobs through a new thoughtfully designed facility. Seasoned design firm Perkins and Will was tapped by Richardson Independent School District to design the 7,350-square-foot STEM school, which was created to be nimble enough to adapt to the ever-changing needs of the job market.
“Students form their attitudes about STEM by seven and eight years old. The goal of this center was to foster and sustain a healthy curiosity in STEM fields and STEM thinking before and beyond this age group,” says Catherine Dalton, senior architect for the project and interior designer for Perkins and Will.
A STEM Space for All
Walking into the Berkner STEM Exploration Center, students are greeted by active exhibits meant to inspire curiosity and learning. A “Make Your Mark Wall” prompts students to create their own unique piece of art to peg onto the entrance display, allowing them to actively participate in shaping their education environment. The center itself is outfitted in a stimulating color palette, including mints, deep purple, chartreuse and teal.
Bold, geometric patterns are also included throughout the space and integrated into a linear lighting installation that hangs above the Collaboration area, which serves as a buffer between the louder spaces that require more interaction and quieter spaces for solo work. Modular furniture and writable surfaces allow students to explore new ways of learning in the same space.
Photo: Perkins and Will consulted with a museum exhibit designer to enrich the engagement of experiences such as the Exploration Center and excite the students. Credit: Wade Griffith Photography
“What is unique about the space is that it had to accommodate not only students and teachers at the high school level, but also students and teachers coming from the feeder schools, including 11 elementary schools and two middle schools,” says Tanya Cervo, furniture fixtures and equipment specialist for Perkins and Will. “Due to this, the furnishings had to have ergonomic adjustments to fit a range of sizes and be easily reconfigurable to change the geography of the space quickly to accommodate the program of studies.”
[Related: TMC Furniture’s Custom Family-Friendly Workstations Provide Occupants Ease In this Virginia Library]
Cervo notes that traditional layouts typically consist of rows of desks and chairs with the teacher at the front of the room. “This STEM center encourages multiple ways of teaching since there isn’t a ‘front of the room’ throughout most of the program space.”
Teaching with Technology
Another main interior distinction that sets the Berkner STEM Exploration Center apart from traditional schools is its STEM Immersion Studio, a virtual reality (VR) tool that features multiple 360-degree projectors synchronized to create a seamless projected image around the students.
Photo: One of the school’s most unique features is the Immersion Studio, a virtual reality (VR) tool that features multiple 360-degree projectors synchronized to create a seamless projected image around the students. Credit: Wade Griffith Photography
“The studio lets students create content and present it in 4D or explore any part of the universe in an immersive environment,” says Le Korte, one of the project’s architects from Perkins and Will. “It is the ideal tool for collaborative teamwork, training and immersing groups of people into life-like environments. Students can ‘travel’ to explore the geology of the Grand Canyon, visit stars in space or explore the depths of the ocean.”
Further distinct features in the school include Messy and Clean Labs, which have the ability to expand or contract as needed–achieved through the exclusion of traditional doors, with foldable interior partitions—and an Exploration Center that includes kinetic installations along the stairwell walls, with inspiring messaging that is in constant motion through the use of simple robotics.
“School districts don’t have the opportunity to incorporate programs and facilities like this every day,” says Cervo. “Richardson ISD was so excited about this space and the type of learning that was going to take place here … As students come up the stairs, we wanted to reflect this excitement and make sure the students knew that they were supported and valued.”
With its flexible furniture, thoughtfully designed interior and immersive technology, the Berkner STEM Exploration Center is setting the standard for future STEM schools.
Read Next: Bringing Children's Library Design into 21st Century

