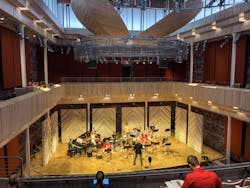Custom Tiaras by Banker Wire Shine at Hamel Music Center
Gleaming in the sunlight at the Collins Recital Hall, one of the performance spaces within the University of Wisconsin-Madison’s Hamel Music Center, are two halo-shaped tiaras hanging from the ceiling.
One sits above the stage and the other above the house. These elegant acoustical features aren’t just attractive—they house performance lighting, audiovisual devices and other technologies that are critical for performance spaces like the ones at the Hamel Music Center.
“We wanted them to not only be decorative elements in the room and add that shine and shimmer, but to also become the organizing framework into which all of the room technology would be mounted and installed,” explains Evan Delli Paoli, principal of Steinberg Hart (formerly Holzman Moss Bottino Architecture), the firm that designed the Hamel Music Center.
The two tiaras, which were fabricated by Chicago Flyhouse, Inc., measure roughly 24 feet across and were crafted from Banker Wire’s M24Z-12 wire mesh. The pre-crimped mesh allowed the design team to shape the mesh into the halo form while creating unique, repeating patterns, resulting in a truly customized solution for the Hamel Music Center.
Delli Paoli shares more details about how the project came to fruition.
interiors+sources: What criteria did the tiaras have to meet? How did Banker Wire meet the demands?
Evan Delli Paoli: Visually, we wanted something that would be impactful in the room. The metal mesh material we selected for use in cladding the tiaras needed to be acoustically open enough that it would be acoustically transparent, meaning that it has a net zero impact on the acoustics overall in the space.
From the visual side, we wanted something that would be visually impactful. It was important that the wire not only meet the openness factor from the acoustical requirements, but also add an element of sparkle within the room. That was possible through the Banker Wire mesh. Given its nature as a woven material, the process of manufacturing it allows it to be crimped in such a way that it creates bends and undulations to catch light from different vantage points in the room—allowing the tiaras to sparkle in a more jewel-like fashion true to their definition.
[Related: Woven + Welded: 3 Versatile Looks for Wire Mesh]
i+s: Did you consider other materials besides Banker Wire for this? What made you go with Banker Wire, and why did you select the M24Z-12 pattern?
EDP: We quickly knew that it would need to be some type of metallic element, just given the initial desire to get something in the room that would sparkle. At the start, we were contemplating something more off-the-shelf or prefabricated, but given the eventual size the tiaras grew and the intricate requirements for them to accommodate the lighting, rigging, and sound systems, we knew it needed to be something more semi-custom. Banker Wire was very good at working with us to achieve this.
Ultimately, the mesh that was utilized for the tiaras is based on a standard crimped metal mesh pattern that Banker Wire manufactures, but we were able to alter the spacing of the vertical and horizontal wires with no impact ultimately to the cost of the mesh. It was just a matter of altering the spacing of those wires to achieve a more unique visual appearance—the pattern now resembles more of a tartan or plaid—and the acoustic openings we needed.
i+s: How do the tiaras enhance the design and function of the space?
EDP: The room itself is a space for smaller ensembles, from soloists up to 20-person ensembles. The seating has an overall capacity of 325 or so—it’s arranged not only on a first-floor orchestra level, but also a balcony. From a vertical perspective, the room is tall based on the acoustical requirements for size and volume. Given its sheer height, there’s a desire to keep the room feeling intimate and close—something that feels welcoming and small enough that it fosters their ability to perform in a confident manner. The tiara elements help bring down the visual ceiling of the room to something a bit more intimate for the student performers and listeners in the audience.
The recital hall also has clerestory windows that help bring natural light into the space. They are high within the room, flanking the tiaras on all four sides. So the tiaras aren’t just illuminated by artificial electrical lighting, but also by natural light during the day when changing sun patterns help them shimmer.
i+s: Were there any design challenges with the tiaras? How did you solve them?
EDP: The design challenges were centered around the sheer complexity of getting all the various parts and pieces coordinated. These are the locations for mounting the AV speakers, some of the plug boxes and the performance lighting instruments and devices. There were a lot of different infrastructure systems that went into the design of how the tiaras functioned overall, not only as decorative elements, but as performance infrastructure elements, supporting the activity on stage. At their center, they have motorized rigging and lighting also arranged in a circular shape.
To get all of the moving parts coordinated while still at the end of the day being something that was decoratively and aesthetically appropriate for the room was the greatest challenge, and it required constant dialogue, not only through the design process but also the construction process—across the members of the design team, contractors, and the individuals at Banker Wire.
Read Next: Banker Wire’s Wire Mesh Creates Luxurious Lighting Statement in London
About the Author
Janelle Penny
Editor-in-Chief, BUILDINGS
Janelle Penny is a senior writer for i+s and is Editor-in-Chief of BUILDINGS. She has more than a decade of experience in journalism, with a special emphasis on covering facilities. She aims to deliver practical, actionable content for her readers.

