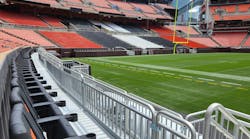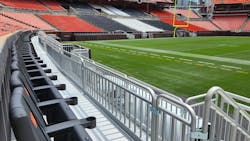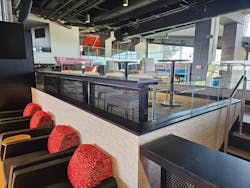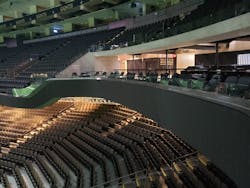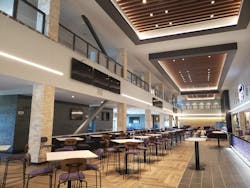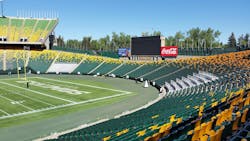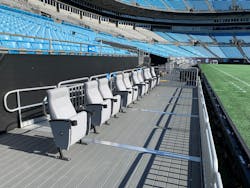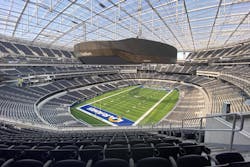As the much-anticipated Super Bowl LVIII approached, signaling the conclusion of the 2023-24 NFL season, venue owners and facility managers nationwide geared up for the next season of college and professional football. They strategized improvements to boost ticket sales, enhance attendance, and elevate fan engagement, setting the stage for an exciting future.
“Demand for immersive and versatile viewing options continues to drive the evolution of professional and collegiate football stadiums,” said Ray Byrnes, regional sales manager for Sightline Commercial Solutions, a leading fabricator and supplier of commercial railing and staging solutions. “Instead of cramming into standard seats that dull the enjoyment of the event, fans want environments that prioritize comfort and deliver exceptional views.”
For venue owners and managers seeking off-season upgrade inspiration, here are seven arena projects showcasing Sightline Commercial Solutions' innovative solutions that score big.
Cleveland Browns Stadium – Sideline Seating
The demand for sideline seating sections has surged, thanks to their proximity to players and the field action. A standout instance is Cleveland Browns Stadium, where Sightline revolutionized gameday viewing in the North Coast Harbor District. Employing advanced 3-D laser scanning technology, the team meticulously measured the sidelines and crafted VIP seating systems on durable, weather-resistant aluminum SC97 platforms, complemented by clear anodized IBC guardrails.
Mercedes-Benz Stadium – Luxurious and “Loft”-y Seating
Comprising five exclusive zones featuring flexible lounge seating, high-top tables and chairs, and panoramic field views, the AT&T Lofts at Mercedes-Benz Stadium provide Falcons fans with unparalleled VIP indulgence. Sightline Commercial Solutions meticulously designed and installed 775 linear feet of glass guardrail with sleek anodized aluminum handrails, alongside sections of black powder-coated VIP Drink Rail adorned with perforated panels. These enhancements not only elevate safety but also augment the convenience and opulence of this previously overlooked area.
Caesars Superdome – Stylish Floating Railing
As a crucial aspect of the extensive renovation project for the 50-year-old Caesars Superdome, the Sightline team elevated safety standards and injected elegance into the venue. They crafted helical glass railings on floating walls at the 200/250 Loge Levels and 500/600 Terrace Levels, resulting in "super vomitories" offering unimpeded views of the scoreboard and field. Furthermore, the company's bespoke glass divider rails, coupled with VIP seating in the North End Zone Premium Seating and Club sections, contribute to a luxurious and exclusive ambiance tailored for Saints fans.
“The complexities of the custom railing designs – namely, forming, bending and rolling the helical glass – required a high level of technical expertise,” explained Byrnes. “Our design and engineering teams delivered solutions that exceeded expectations by utilizing 3D laser scanning technology to capture precise and thorough measurements and dimensions of the walls before fashioning the glass into the correct shapes and sizes.”
Bill Snyder Family Stadium – Shamrock Zone
Playing a pivotal role in the renovation of Bill Snyder Family Stadium's south concourse, the Sightline team spearheaded the creation of the Shamrock Zone, transforming the gameday experience for countless Kansas State University Wildcats enthusiasts. This dynamic area boasts permanent concessions, video boards, and a sprawling 13,500-square-foot club space complete with a kitchen and lounge area. Across the main concourse, suite level, office level, and southeast viewing terrace, 3,900 linear feet of Sightline's meticulously crafted picket, mesh, glass, cane, and drink railing accentuate the venue's aesthetics and functionality.
Commonwealth Stadium – Modular Seating System
At Commonwealth Stadium in Edmonton, Alberta, Sightline elevated the spectator experience by introducing SC97 seating riser systems, tailored to offer premium viewing choices with enhanced comfort. By integrating these custom viewing decks into two primary sections, the individual space per spectator expanded from about 4.5 square feet to an average of 8 square feet. In each of the renovated sections, previously accommodating 300 tightly packed seats, there are now seven levels of entirely open viewing decks.
“Custom platform systems not only provide a pragmatic approach to adjusting a stadium’s capacity, but also serve as a means to optimize venue flexibility, utilization and revenue,” noted Byrnes. “By incorporating premium components and offering exclusive services, these tailor-made systems can repurpose traditionally overlooked areas into sought-after seating options for fans in search of a distinct viewing experience. They also seamlessly bridge gaps and create the impression that a venue is brimming with enthusiastic spectators.”
Bank of America Stadium – Field-Level VIP Seating
To elevate the field-level viewing experience at Bank of America Stadium, the company combined seating risers with Griprail™ and high-performance, low-maintenance Trex® composite decking, crafting an exclusive VIP section for passionate Panthers fans. Enhanced by luxurious Zera Chairs from DreamSeat, featuring contoured backs for added comfort and an upscale aesthetic, the section offers premium seating. Additionally, it can be customized with camera platforms to ensure unobstructed sightlines for media and camera operators.
SoFi Stadium – 14 Miles of Railing
SoFi Stadium, home to both the Los Angeles Rams and the Los Angeles Chargers, represents Sightline's most extensive commercial railing project to date. A staggering 73,000 linear feet of railing, spanning nine distinct styles and 125 configurations, adorns both the interior and exterior of this state-of-the-art facility. These railings grace various areas, including the seating bowl, suites, concourse, vomitorium sections, as well as the monument stairs and canyons flanking the venue. Moreover, over 5,000 linear feet of multi-line LED Aisle Railings enhance both safety and ambiance within the expansive seating bowl area.
“Nearly 14 miles of cable, glass, aisle and cane rail in sleek, sturdy aluminum complement SoFi’s contemporary architecture, while drink rails add convenient function to VIP, ADA and standing spectator areas,” Byrnes said. “Plus, the strategic integration of LED lighted rail really enhances and elevates the sophistication of the stadium, especially at night.”
Editor's note: This article has been lightly edited for clarity.
