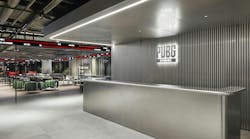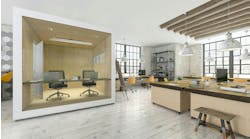To immerse the KRAFTON Seoul, Korea, headquarters in the world of Player Unknown’s Battlegrounds (PUBG), Berlin-based architecture firm Kinzo Architekten took inspiration from the popular online game. In order to create a playful underground for its employees with a hive-like mentality, the firm applied color and game elements to an immersive, tangible workplace that promotes collaboration and creativity.
The project renovation of nearly 93,376 sq. ft. was a joint effort between Kinzo and Dawon & Company—a local Seoul interiors firm—for implementation planning and construction management. The Seoul office serves not just as the PUBG STUDIOS headquarters and office space, but also a multi-tenant residence with sleeping ports. Here’s how it all fits together.
The Virtual Becomes Reality
According to Kinzo’s Project Manager Laura Kummer, floors were segmented by game, with two floors dedicated to PUBG, two floors for the PUBG extreme mobile version and one communal floor, anchored by a red staircase to symbolize the airdrop concept from the game’s “battle royale” mechanics. While in gameplay, red boxes are airdropped from a plane and slowly fall to the ground with a giant parachute. Upon hitting the ground, a red smoke flare ascends to the skies.
“What we wanted to create for them was a space where they notice their actual game and the actual work, establishing an atmosphere,” Kummer said.
Kinzo developed three design concepts for KRAFTON’s headquarters: a dark landscape, crazy masks and a literal gamescape. The two-year project occurred during the COVID-19 pandemic in 2021, so Kinzo did all their work based off photos and plans. The renderings were compiled into a PowerPoint and shared between Kinzo and KRAFTON daily to maintain communication given the travel restrictions and time difference. The design team completed their renderings in nine months and KRAFTON was able to start utilizing the space in the summer of 2023.
“Since the airdrop comes down and everybody is running towards it, we felt like the staircase was the literal element to bring that into the space,” Kummer said. “You have to go there to get to the other floors, meet your colleagues and get to the collaboration spaces. In the game, you get weapons and in reality, now you get a cup of noodles and coffee.”
The red staircase is a focal point of the office, connecting employees to tea kitchens, a recreation room, relaxation nooks and collaboration spaces. This also supports teamwork through strategically placed collaborative spaces, meeting rooms and workstations that are required both professionally and in gaming.
Concentrated Teamwork
The office floors were designed with a strict layout, with a map structure and PUBG monuments connecting the pathways. KRAFTON wanted to keep the statues of PUBG Jeeps and motorbikes, as well as the trophy wall. Kinzo had to fit the statues around certain restrictions to ensure cohesion between the closed spaces and corridors.
The spatial representation allows programmers to put their heads down and work with minimal interruptions and then move through zones that encourage exploration and interaction, similar to PUBG gameplay. Kinzo also centralized the meeting rooms, lounges and standing areas, keeping them adjacent to the staircase.
“For PUBG, it was also important to have a barrier between the bustling area around the staircase and the workstations because it must be dark and it must be quiet,” she said. “If we spread out the meeting rooms throughout the space, that means people would pass by and would talk on the way to their meetings and that is something we wanted to avoid.”
The PUBG floor is on the second level and includes yellow and red colors found in the game.
The second and eighth floors are for PUBG extreme mobile employees. While the atmosphere is similar to the seventh floor for PUBG employees, Kinzo’s design distinguished between the two games. The accent color (to the yellow used) was Army green, inspired by the jungle, grassland maps and Jeeps in the game.
“I like the second floor with those pill-shaped, green coffee counters and this curved fence-like structure,” she explained.
The ninth floor is meant to serve as a community and public floor offering employees a reprieve from programming, a walk on a terrace and a collaborative area. The ninth floor has a speed gate at the red staircase that heads down to the office floors. PUBG also wanted the community floor to have more natural and artificial lighting than the office spaces. Three sides have floor-to-ceiling windows.
“We tried to not block any façade elements with furniture to keep most of the glass see-through and to get natural light in,” she said. “We had a lot of neon lights and LEDs and a scrolling display above the counter.”
The deep office spaces have curved facades with little natural light. The final layout with custom desks was designed by Rareraw, a Korean furniture and design brand.
Tunnel Vision
One of the divergent design elements in the project was the minimal lighting in the workspaces. With virtually no natural lighting in the office spaces and few overhead lights, Krafton sought a darker mood to help employees focus.
“The programmers wanted to have a darker mood in their office spaces because they were distracted by the bright, artificial lighting they had in their former office,” said Kummer. “The briefing in the very beginning noted no direct lighting on the office floors, only indirect and dim lighting so they can only see the screen and nothing else.”
They also reimagined the use of aluminum profiles.
“For the cladding of the core, we used aluminum profiles that you would usually use to build up a drywall so we just didn’t clad them,” she said. “We arranged them so they looked nice, like louvers. That was a ‘think outside the box, reuse materials’ situation; other than that, it was classic millwork.”
Exposed ceilings increase the height of each floor, some of which were already present before the project began. Kummer said seeing the floors with the ceiling tiles in comparison to those without seemed low, so Krafton required the increased height as well as an industrial vibe to match the game. An acoustic plaster was applied to improve sound absorption.
The terrace design was juxtaposed with the interior and included galvanized steel and aluminum to contrast with greenery. The roof terrace offers a view of Gangnam, the modern center of Seoul.
“Sometimes the theme [playful underground] was hard to match and sometimes it was easy,” explained Kummer. “But in the end, I think we nailed it.”










