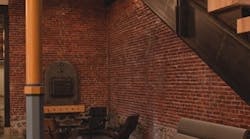Students who returned to the University of Oregon (UO) in Portland this spring were greeted with a beautifully refurbished historic facility—a building where they not only had been attending classes and community events, but also a space that they now use to help educate people about its green features and promote sustainable practices.
The UO chose to renovate an existing structure instead of building a new facility, thereby not only helping the environment, but also embracing and preserving Portland's architectural history. The White Stag Block will become one of the few buildings in the nation that is both on the National Register of Historic Places and LEED-certified.
Working with developer Venerable Properties, architecture firm Fletcher Farr Ayotte led the design team which faced a large challenge: how to modernize building performance while keeping the appearance historically accurate. The whole design team was committed to using LEED standards to guide the sustainable renovation. At the same time they needed to adhere to strict historic preservation guidelines to qualify for federal historic rehabilitation tax credits.
The historic facility boasts the latest in sustainable technologies and green building design and is on track to earn LEED Gold certification. In an effort to restore the building's turn-of-the-century appearances, crews replaced windows that had been bricked over for decades with environmentally friendly, energy-efficient models.
Less visible is a brand-new 10,000-gallon stormwater retention tank designed to control the facility's runoff. The stormwater from the building will be collected, treated on-site and used for flushing the building's toilets and urinals. Along with the use of low-flow fixtures, the system will reduce potable water (city-supplied water) use in the building by 86 percent.
The building includes state-of-the-art low-flow showers, sinks and urinals as well as dual-flush toilets. The building also exceeds the latest ASHRAE energy-efficiency standard by 30 percent, mostly due to installation of new, high-performance windows, weather-proofing historic windows, the addition of insulation on the roof, energy-efficient heating and cooling systems, as well as occupancy sensors that allow the lights and the heating and cooling system to shut off when rooms are not in use.
Photovoltaic cells to collect solar energy are installed on the building's roof, and green power (from renewable sources) is purchased for the building from a local utility provider.
Notably, 95 percent of the waste created in the renovation was recycled or reused, and more than 20 percent of the building materials, by cost, contain a significant amount of recycled content. All paints, glues, carpeting, sealants,
and finishes contain low VOCs, and composite wood used on the building's interior has no added urea-formaldehyde.
The end result is a healthy, historic setting in which students and the community alike can learn about sustainable design and construction principles.


