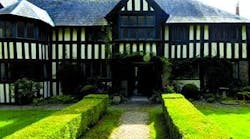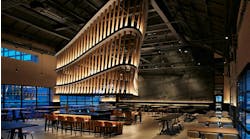PROBLEM:
Geo-Spatial Survey Solutions (GSS) and Deri Jones & Associates (DJA) were tasked with documenting the as-built conditions of Orleton Manor — an eight-bedroom manor in England. Originally built in the 11th century, with relatively modern additions from the 17th Century, the structure was scheduled for renovation.
GSS and DJA needed to provide a detailed 3-D digital model that would allow the architects and other consultants to identify hidden spaces and determine the manner and sequence of construction prior to renovation.
SOLUTION:
The FARO Laser Scanner LS. With a range of up to 76 meters and a 360° x 320° field of view, the LS can scan 120,000 points per second — up to 100 times faster than time-of-flight scanners. A typical scan is collected in only 4.5 minutes, with a typical data cloud containing 28-million pixels per scan.
After only three days, 54 color scans were obtained to produce a detailed, 3-D data set of the entire house. Inaccessible and dark areas such as cramped attic spaces and unlit cellars posed no problems, due to the LS’ self-illuminating infrared laser and remote flash control. The Scanner’s compact design allowed them to work among the beams and pillars of the attic, and the wheeled tripod made setup times quick and easy.
Once the scans had been aligned and cleaned using FARO Scene, Navisworks Roamer software was used to create interactive models that the client could observe. Every level of detail was now viewable — different brickwork, beveling of timbers, etc.
Without the use of the FARO Laser Scanner LS, the level of detail achieved would have been virtually impossible. The client was able to view a variety of still and animated images of the entire house, including virtual walkthroughs. DJA is now able to take the 3-D data to create a series of 2-D drawings of the house, working alongside the architects to pull out the required elevations, plans and sections as required. With the house captured in such detail, the need to return to the site was minimized, and all the project consultants had access to a large supply of very useful data.
ROI:
A time-of-flight scanner would have taken at least one hour per scan, resulting in a total scanning time of about eight days. The FARO Laser Scanner LS took only 15 minutes per scan for a total scanning time of only three days – five days faster than a time-of-flight scanner!
For more information, visit www.faro.com, or call (800) 736-0234


