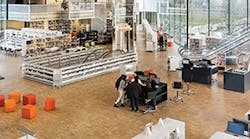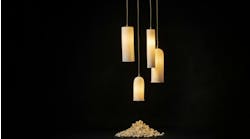The city of Caen la Mer in Normandy, France, is steeped in rich history, but is also setting its sights toward a bright future. This dichotomy between old and new is perhaps best embodied by the metropolitan region’s new public library, the Bibliothèque Alexis de Tocqueville. The nearly 130,000-square-foot multimedia library, designed by OMA in collaboration with Barcode Architects, is strategically located in the city’s historic core and an area of Caen that is being developed, and supports the ambition for the library to become a new civic center.
“[The library’s] completion marks the beginning of a larger transformation within Caen,” explained Chris van Duijn, partner at OMA who led the project with architect Francisco Martinez. “The library pivots from the historical center to the new urban master plan, stretching
from city to sea. The cross-shaped building marks this central location between the old city and the new, and is a symbol for an institution deeply invested in the future of Caen.”
The building’s cross-shaped design responds to the urban context, with each of the four protruding planes of the cross pointing to a landmark point in Caen: to the historical sites of the Abbaye-aux-Dames in the north and the Abbaye-aux-Hommes in the west, to the central train station in the south, and to the area of new construction in the east. At the same time, the geometry of two intersecting axes is informed by the library’s programmatic logic. The four planes, each housing a pedagogic discipline—human sciences, science and technology, literature, and the arts—meet in a large reading room on the first floor, to encourage maximum flow between the departments.
The main public space of the library is its lifted, panoramic reading room from which the cityscape of Caen enters the world of books and media within the building. Floor-to-ceiling load-bearing glass façade panels maximize the transparency and openness of the reading room.
As a civic center where people meet and share knowledge and information, public space is at the core of the library’s design. At the entrance level on the ground floor, there is a large open space with a press kiosk and access points to an auditorium with 150 seats, an exhibition space, and a restaurant with an outdoor terrace on the waterfront. The first floor contains a large variety of work and reading spaces and 120,000 documents, with physical and digital books placed side-by-side in the bookshelves. The digital extension of the physical collections, integrated within the bookshelves, is one of the new multimedia features of the library. The top floor is occupied by a space for children, as well as offices and logistics.
The library’s glass facade visually connects the adjacent park, pedestrian pathway, and waterfront plaza to the interior, together with two large ground floor entrances at both sides of the building, enabling a fluid interaction of the library with its surroundings. On the upper floors, the urban belvedere provides unobstructed views in all four directions.
“[The library’s] completion marks the beginning of a larger transformation within Caen ... [It] pivots from the historical center to the new urban master plan, stretching from city to sea. The cross-shaped building marks this central location between the old city and the new, and is a symbol foran institution deeply invested in the future of Caen.
—Chris van Duijn, partner, OMA
Work Tables
Iduna
False Ceilings
Volutique
Bookshelves
BCI
Auditorium Seating
Quinette Gallay
Façade
Metal: Seralu
Chairs
Office:
Concrete Structure
Zanello
Elevators
Otis
Floorcoverings
Wood:
Hubert Parquets
Chairs
Public spaces:
Ahrend
Façade
Molded glass:
Gagne
Floorcoverings
Ceramic:
Abscis Bertin Construction
Concrete:
GREPI
Rubber:
CRLC
JMS
Lighting
Contractor:
cegelec.fr/en/accueil/
Office Furniture
Iduna
Silvera
Shelves
BCI Intérieur
Signage
Base Design
Storage
Tixit
Photography courtesy of OMA


