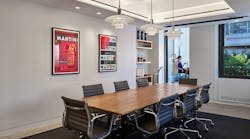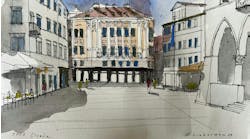Employee health and wellness is not a new concept, per se, but in recent years, more and more companies are exploring ways to help workers improve their physical and mental health. Today, as many Gen Z (those born between 1995 and 2015) are either entering the workforce and Millennials (born between 1980 and 1995) are exploring new career paths, it is becoming more apparent that many are interested in more than just a decent salary and comprehensive benefits package.
During their job search, individuals are researching companies before they even apply for a position in order to find out specifically how workers are treated and if employee health and wellness is a priority. For this reason, many business leadership teams are working with architects and designers to implement active design concepts, or principles that are centered around promoting physical activity in offices, into their workspace. Although active design doesn’t only apply to workspaces, more companies are proactively addressing the negative results of limited physical activity.
Active Design Leads to Healthier, Happier Employees
With several studies revealing the damaging health effects of common office behaviors such as sitting for extended periods of time and poor posture, businesses are investing in tools that not only encourage movement but also decrease exposure to harmful indoor pollutants. Research has shown that remaining inactive for most of the work day can lead to obesity, heart disease and diabetes in addition to several other health conditions. While many workplaces already have wellness programs in place, this alone is not always successful.
“Research has shown that health promotion through programs, policies and environmental changes can improve employee health and productivity, with potential savings in healthcare costs,” according to the nonprofit Center for Active Design. “Active design solutions are not only cost-effective and widely implementable but they are also capable of providing measurable outcomes.”
Overall, a workplace that promotes both personal wellbeing and a healthy work/life balance will not only attract new talent, it will also entice existing employees to stay. In addition, absenteeism is likely to decrease because workers are not only healthier, but happier as well.
How Workplace Designers Can Create Active Office Spaces
Principles of Active Design can be implemented in several ways though the physical layout of the workspace or with furniture selection. According to KI, a leading furniture manufacturer, some key principles include:
- Bringing in natural sunlight and reducing the need for artificial light
- Promoting movement through layout and amenities
- Designing adaptable open spaces for multiple uses
- Encouraging more in-person communication
One example now gaining popularity is the sit-stand desk, which allows workers to easily adjust the height of their workstations throughout the day. While most can be adjusted manually, several newer models can be raised simply by pressing a button. Some even have alarms and timers to indicate when you have been sitting too long and can even track how often you stand during the day. This helps staff members become more aware of how much of their work day is spent sedentary and how often they take breaks.
Listen to I Hear Design with your Favorite AppsFor new office spaces, designers can create a layout that will subconsciously encourage movement. In recent years, companies have been transitioning from private offices to open offices in order to promote face-to-face communication. Also, by positioning all communal zones, such as the kitchen area or restrooms away from workstations, employees must walk in order to access them. Staircases can also be positioned in the center of the room as a prominent focal point, with elevators in less convenient locations. Some office spaces have even installed walking tracks where employees can hold “walking meetings” instead of the typical conference room meeting. If an office is designed properly, employees will find themselves becoming more active without it disrupting their work.
How Spacesmith Implements Active Design
At Spacesmith, most design projects have some wellness concept implemented into the design, whether it involves use of ecofriendly materials or comfortable break areas in which employees can relax. But, recently, the design team was able to specifically incorporate active design principals in a way that maximized the square footage of the space and without disrupting the natural flow of the office.
♦ Finding Design Inspiration Along a Road to Mexico
For example, several clients have been interested in promoting an active and healthy lifestyle among staff members. To achieve this, the design team chose to install certain amenities that would make it easier for employees to bike to work each day. For the new Abram’s Books headquarters in New York, convenient bike storage was integrated into the design so staff members could easily store their bikes during the day. Also, at the offices of law firm Boies Schiller Flexner, showers were installed to allow staff members to shower after biking to work. Other techniques include access to natural light and greenery, which also promotes physical and emotional wellbeing, a concept that can be found in all Spacesmith’s designs.
Another example can be found in Spacesmith’s design for the financial technology company, MarketAxess. For the New York headquarters, the staircase is positioned at the center of the workspace to make it not only an attractive focal point of the space but also to subconsciously persuade staff members to use the stairs instead of the elevators. In addition, by surrounding the stairs with a feature wall to add visual interest, employees are drawn to the area and are more likely to congregate nearby. It is also positioned close to the reception lobby with adequate lighting, so guests can use it as well.
Although some may be hesitant to completely reconfigure their workspace in order to incorporate these principles, even small changes can make a big difference. On average, individuals spend close to 40 hours a week in their office space. As more companies take the necessary steps to put employee health and wellness first, these concepts will become second nature and most new offices will be set up in this manner.
► Design News | Rejuvenating the Bathroom with Acoustics
As a project manager at Spacesmith since 2014, Amy Jarvis, AIA, worked on several design projects in the retail, restaurant, residential, institutional and commercial workplace sectors. Jarvis is currently an associate at Spacemith, a registered disaster relief building evaluator and is pursuing LEED certification.






