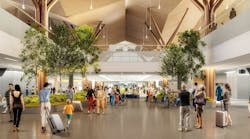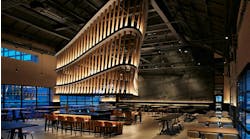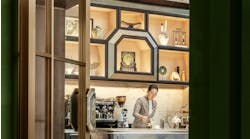There is no formula for designing an airport; no algebraic equation that solves for all the variables that create quality design. Great airport design is more than creating a commanding physical appearance. It is greater than the material that makes up the structure, or the way natural light provides both an environmental value and an emotional benefit. Similarly, sustainable design is far more complex than minimizing a carbon footprint. Sustainability must be woven into all functions and practices—human, physical and fiscal stewardship.
Airport design must mirror its community. It should reflect the regional culture, as the airport is often the first and last impression a traveler remembers about a city, a region or even a country. The design needs to provide a positive and memorable experience at a facility that is, in the best of times, busy, crowded and stressful.
But good design is not just about reducing stress. It is about designing space that creates “living,” adaptable systems that enable large-scale infrastructure projects to rapidly adjust to new, unpredictable scenarios. Airports are a reflection of what is going on in the world—and they are places that can manifest our greatest challenges. From providing for people with hidden disabilities and protecting against terrorism to responding to climate change, airports must answer in real time to society’s changing demands.
Now, in the times of a pandemic, airport design must do even more: It must balance the feeling of freedom of movement with the fear of uncertainty.
Balancing Function While Reducing Stress
The solution lies in “flexibility,” or maximizing square footage to create a sense of structure and order while providing travelers a feeling of space, cleanliness and safety.
One can visualize the physical space in airports as having many large spaces accessed through “funnels” that move people through the air travel process. The outbound large spaces are ticketing, security and gate areas, accessed through doors and corridors. The inbound large spaces include immigration, baggage and “meet and greet” halls, accessed through walkways. These funnels create opportunities for widespread data collection, which can be used for enhanced security practices and tools to combat health concerns during a pandemic.
Designing these funnels while incorporating technological innovation is more challenging in a post-pandemic environment. Social norms around personal space are rapidly changing, as is the demand for new technological advances to ensure public safety. Specifically, what biometric processes are needed when facial recognition technology becomes ineffective due to the use of protective masks? Can technology reduce our reliance on high-touch equipment, like elevator buttons, that can spread disease?
We will see the birth of new technologies utilizing artificial intelligence and big data to process information. We will also see new methods of diagnosis, and we will need to accommodate for transition spaces for those that will not be allowed to travel on planes or come into our cities.
We must, again, plan for flexibility, a concept which sounds simple but is far more complex to implement. A flexible space must adapt to different functions, uses and intensities, 24 hours a day, seven days a week.
This leads to the next question: How can design balance functional purposes while providing an environment that reduces stress and anxiety?
[Related: Architect and Design Industry Steps Up for Community—COVID-19]
We foresee broadening uses of the airport’s funnels to include open space, a taste of the outdoors and pavilion-like areas with ceilings allowing exposure to sunlight. Even spaces with long, dreary hallways can be transformed into culture centers reflecting a city’s history or geographic strengths.
Of course, sustainability remains a key component in any design. The careful placement of windows in an airport—and the way they introduce natural sunlight—can limit the amount of solar radiation exposure that the space needs, thus drastically reducing energy consumption and the electricity bill.
And finally, these spaces will be partially about what we cannot see: The gathering of data and the ultimate reuse of that information. For public health, the use of new photocatalytic devices based on antibacterial material in high-use areas will become the norm. And while many airports currently use thermal imaging, those applications will become more “silent” and less visible. If we must begin to gauge body temperature upon departure and return, it should be done in a comforting and ultimately “inviting” surrounding.
Reflecting the Community
At Pittsburgh International Airport, we designed a new terminal adjacent to the gates for check-in, security and baggage claim. Partnering with Gensler, HDR and OJB Landscape Architects, we considered Pittsburgh’s iconic rolling hills, its industrial history and technological future.
This brought us to our design theme, “NaTeCo”, the merger of nature, technology and community. The design is unique to Pittsburgh, incorporating regional characteristics emulating natural elements where possible. For example, the terminal has areas that function like a pavilion in a forest. The outside also blends with the inside, and vice versa. We created spaces where one can be outside, or have the feeling of being outside, even when inside.
To aid in intuitive orientation, we used an undulating roof that imitates the rolling Western Pennsylvania hillsides. The columns support the roof and also move upward and out, acting like tree branches of different lengths and orientations. Warm timber and ample plantings give the airport a very organic feel.
In Boston’s Logan International Airport, we served as vision architect alongside AECOM for the modernization of Terminal E. We looked at Boston, observed its characteristics and made salient design choices.
This included integrating the color red. I found Boston’s shading and its sunsets to be incredibly vibrant. Boston’s historic and iconic buildings along the waterfront are all made of red brick—tying buildings together with nature. So, for the roof, we developed a unique prismatic red paint in a lab in Switzerland to emulate the sunsets. The shading of this differs, depending on the viewer’s angle, shifting from reddish to orange, to bright-red and a darker hue. We wanted to highlight Boston’s dynamism and vibrancy.
Today’s ‘Cathedrals’
Airports are the cathedral of the 21st century. They are the first and last thing that travelers see, and they leave a lasting impression. This is the reason why I have devoted my life and career to the design of more than 15 airports worldwide.
A sustainable airport of the future will be recognizable, resourceful, sleek, dynamic and forward-thinking. It will be flexible to accommodate rapidly changing conditions. From its vibrancy to its carbon footprint, an airport must account for its many byproducts—and that includes its unique visual experience and long-term environmental impact.
And perhaps most importantly, we will learn from this pandemic about building a safer future, being prepared for uncertainty, and correctly balancing freedom and security. Humans have always had a need to travel, explore and discover—and then to return home safely to those we love. Our duty, as architects, is to make the journey memorable and iconic whatever the scenario may be.
Read next: Design for Wellness Beyond Today
Vidal offers responsible and quality designs in response to the urban and social challenges of the day. Notable projects include Heathrow’s award-winning Terminal 2 and several international airports in major U.S. cities, including Pittsburgh, Boston, Dallas and Denver.


