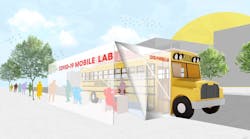Around the world, testing for COVID-19 continues to be in high demand.
In response to the urgent need for more widespread and rapid testing, Perkins and Will's New York studio—along with its Denmark studio Schmidt Hammer Lassen Architects and in partnership with multi-disciplinary design group Aru—has designed a quick and inexpensive plan to retrofit out-of-use school buses into mobile testing labs.
The concept includes a scalable, affordable, easily replicated assembly system and a set of guidelines that can be replicated anywhere and help under-served communities.
The stark reality of the current situation has revealed that under-served, lower-income and homeless populations are being disproportionately impacted by COVID-19 and face greater challenges in accessing testing and treatment.
Mobile testing labs like this concept from Perkins and Will aim to address these existing inequities, reduce the risk of contamination en route to or at a larger medical facility, and put to good public use a fleet of currently idle school buses nationwide.
"While no one is immune to the COVID-19 virus, testing and treatment is not a level playing field. It is the under-served communities, including lower-income and homeless populations, that need our urgent help at this time," said Mariana Giraldo, architect and strategic planning specialist in Perkins and Will’s New York studio, in a press release.
"We wanted to harness the expertise of our interdisciplinary team to help those in need during the crisis. We believe the mobile testing lab is a scalable and accessible solution to close the gap on testing in our home, New York City, and across the world."
The team identified seven key parameters to guide their design process:
- Equitability
- Mobility
- Accessibility
- Speed
- Flexibility
- Ease of implementation
- Scalability
[Related: The Architect and Design Industry Steps Up for Its Community During COVID-19]
Designers explored different vehicles that could be quickly converted into mobile testing centers and found that under-utilized school buses met their criteria, offering a solution that could be adopted on a national and potentially even global scale.
Every element of the mobile testing lab, including the generators, HVAC systems, and the awnings, is designed to be sourced off-the-shelf from vendors, ensuring easy replicability across communities.
Perkins and Will based the layout of the mobile testing lab concept around the newly-approved Abbott ID NOW COVID-19 test, enabling vulnerable populations and isolated groups to be tested and receive their results within minutes.
Visitors can sign up through a bus’s companion mobile app, developed by Arup, however, given the mobile testing concept’s emphasis on equability, smartphone access is not a pre-requisite and anyone is welcome to sign up
Because this proposed testing solution is still in the concept phase, Perkins and Will is actively looking for additional project partners while also sharing the concept freely.
Learn more by downloading the firm’s report on the mobile testing process or contact the firm about helping the concept come to life by visiting perkinswill.com.
Read next: How Will Our Spaces Change as We Continue to Practice Social Distancing?



